8921 S Rome Court
Aurora, CO 80016 — Douglas county
Price
$736,199
Sqft
2939.00 SqFt
Baths
2
Beds
3
Description
Welcome to this charming ranch-style home, located on a desirable corner lot. The home features a thoughtfully designed open floor plan, with 3 spacious bedrooms and 2 full baths, providing ample space for comfortable living. The open kitchen is a true highlight, boasting sleek quartz countertops, modern stainless steel appliances, and plenty of cabinet storage for all your cooking needs. The kitchen flows seamlessly into the bright and airy living room, creating an ideal space for entertaining and relaxation. In addition, this home includes a large unfinished basement, offering the potential for customization and extra living space. Home is equipped with a 2-car garage, a stone exterior, and beautifully landscaped front and rear yards. Addition features include a tankless hot water heater, a high-efficiency 96% furnace, and a GPS air purification system. This home truly offers both comfort and efficiency in a prime location—don’t miss out on the opportunity to make it yours!
Property Level and Sizes
SqFt Lot
7405.20
Lot Features
Ceiling Fan(s), Eat-in Kitchen, Entrance Foyer, Five Piece Bath, Granite Counters, High Ceilings, Kitchen Island, Open Floorplan, Pantry, Radon Mitigation System, Walk-In Closet(s)
Lot Size
0.17
Basement
Crawl Space, Partial, Sump Pump, Unfinished
Interior Details
Interior Features
Ceiling Fan(s), Eat-in Kitchen, Entrance Foyer, Five Piece Bath, Granite Counters, High Ceilings, Kitchen Island, Open Floorplan, Pantry, Radon Mitigation System, Walk-In Closet(s)
Appliances
Cooktop, Dishwasher, Gas Water Heater, Microwave, Oven, Range Hood, Sump Pump, Tankless Water Heater
Electric
Air Conditioning-Room
Flooring
Carpet, Laminate, Tile
Cooling
Air Conditioning-Room
Heating
Natural Gas
Fireplaces Features
Family Room, Gas
Utilities
Cable Available, Electricity Available, Electricity Connected, Internet Access (Wired), Natural Gas Available, Natural Gas Connected, Phone Available, Phone Connected
Exterior Details
Features
Gas Valve, Rain Gutters
Water
Public
Sewer
Community Sewer
Land Details
Road Frontage Type
Public
Road Surface Type
Paved
Garage & Parking
Parking Features
Finished
Exterior Construction
Roof
Composition
Construction Materials
Cement Siding, Stone
Exterior Features
Gas Valve, Rain Gutters
Window Features
Double Pane Windows
Security Features
Air Quality Monitor, Carbon Monoxide Detector(s), Radon Detector, Smoke Detector(s)
Builder Name 1
American Legend Homes
Builder Source
Builder
Financial Details
Previous Year Tax
1.04
Year Tax
2024
Primary HOA Name
Inspiration
Primary HOA Phone
303-627-1063
Primary HOA Amenities
Clubhouse, Concierge, Fitness Center, Garden Area, Pool, Spa/Hot Tub, Tennis Court(s), Trail(s)
Primary HOA Fees Included
Maintenance Grounds
Primary HOA Fees
519.00
Primary HOA Fees Frequency
Quarterly
Location
Schools
Elementary School
Pine Lane Prim/Inter
Middle School
Sierra
High School
Chaparral
Walk Score®
Contact me about this property
Kelley L. Wilson
RE/MAX Professionals
6020 Greenwood Plaza Boulevard
Greenwood Village, CO 80111, USA
6020 Greenwood Plaza Boulevard
Greenwood Village, CO 80111, USA
- (303) 819-3030 (Mobile)
- Invitation Code: kelley
- kelley@kelleywilsonrealty.com
- https://kelleywilsonrealty.com
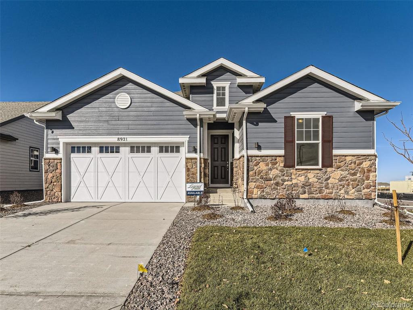
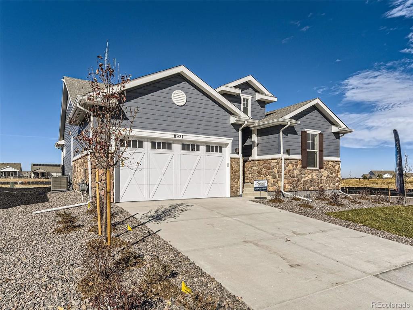
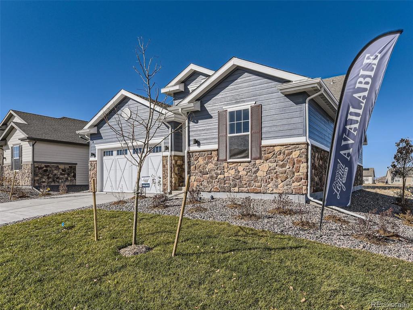
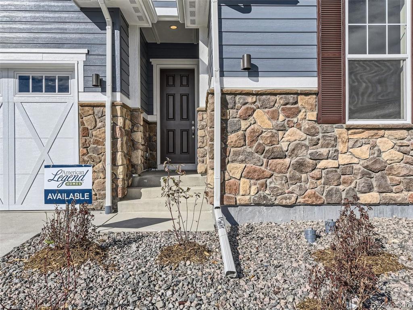
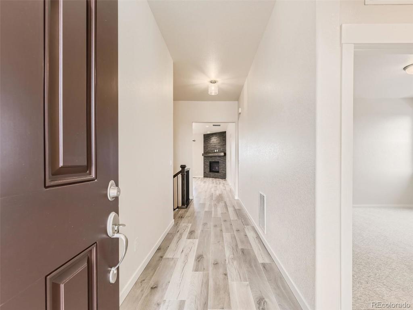
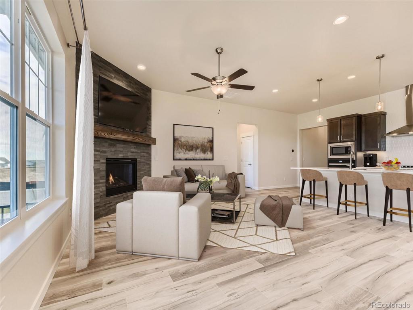
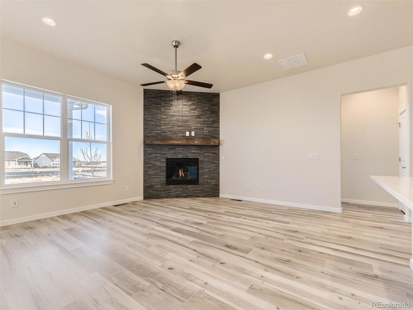
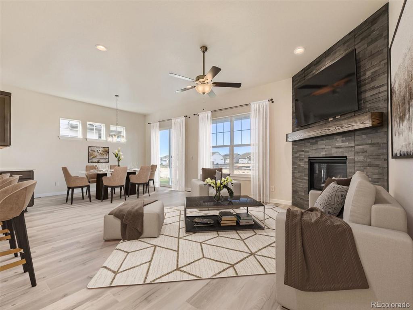
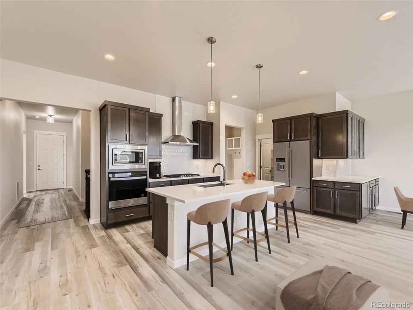
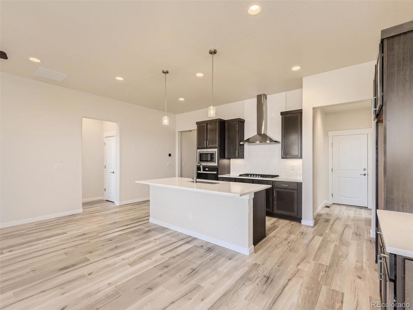
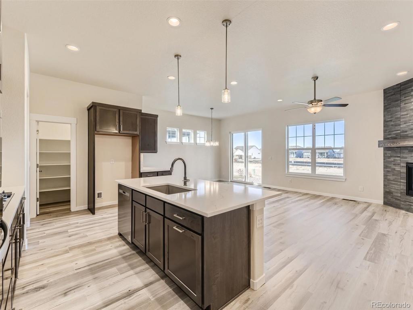
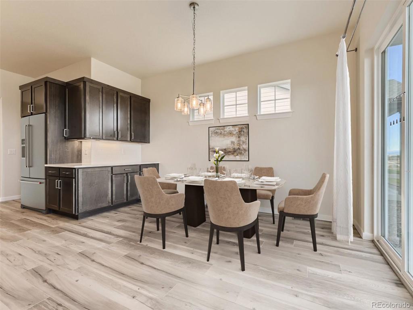
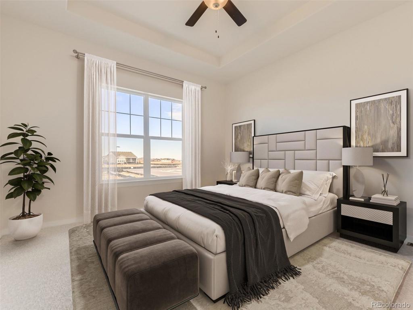
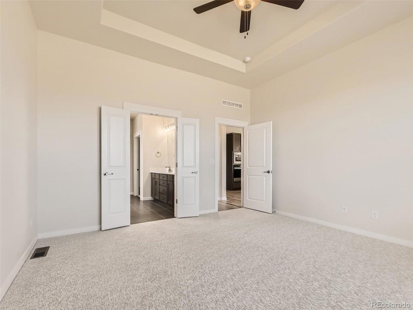
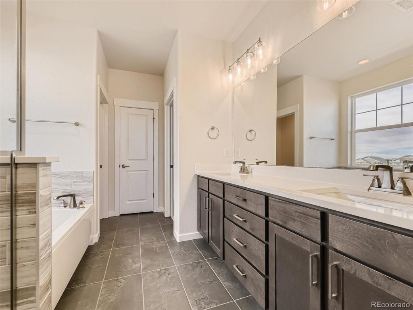
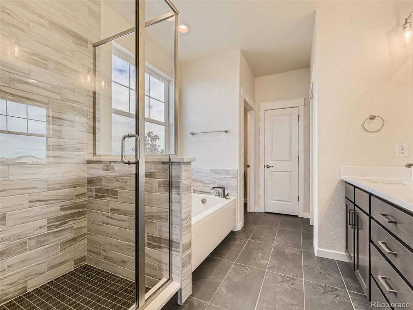
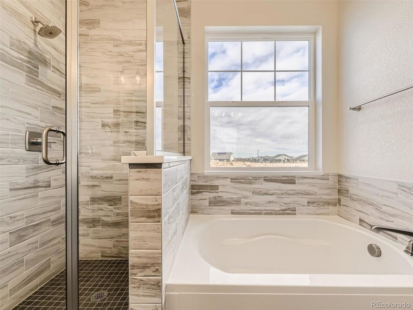
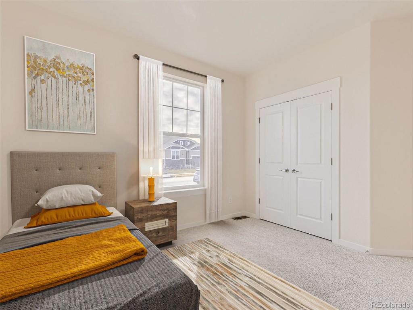
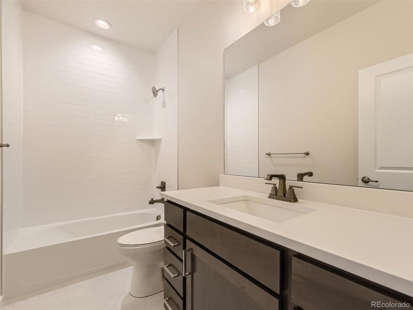
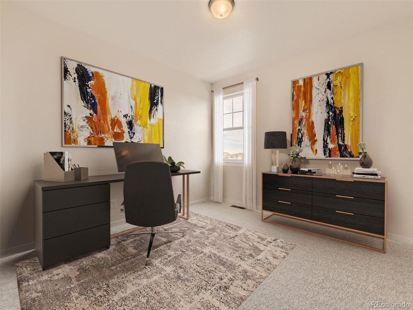
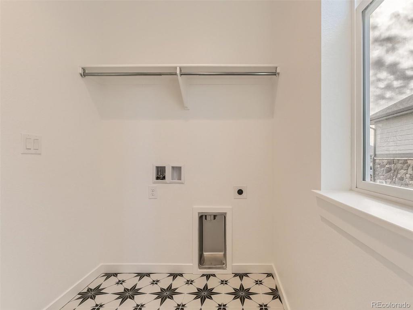
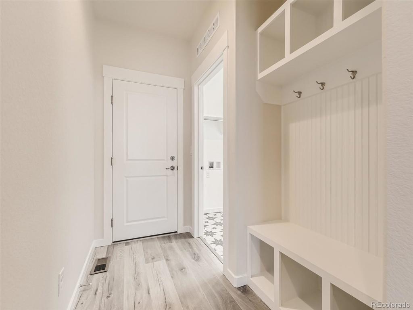
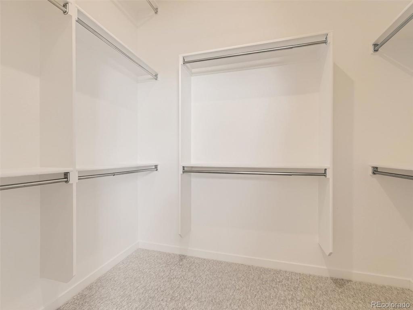
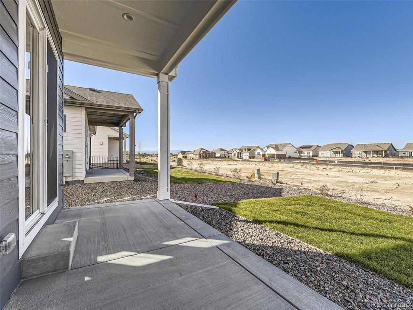
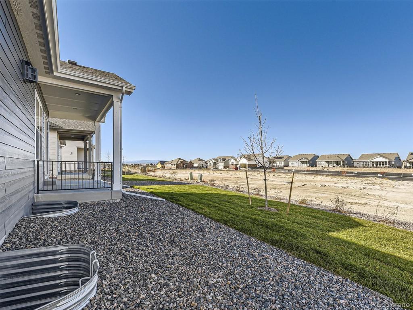
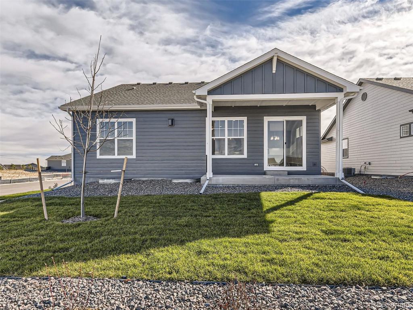
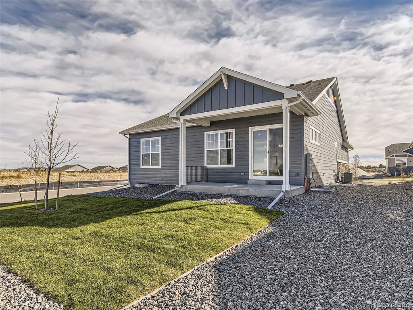


 Menu
Menu
 Schedule a Showing
Schedule a Showing

