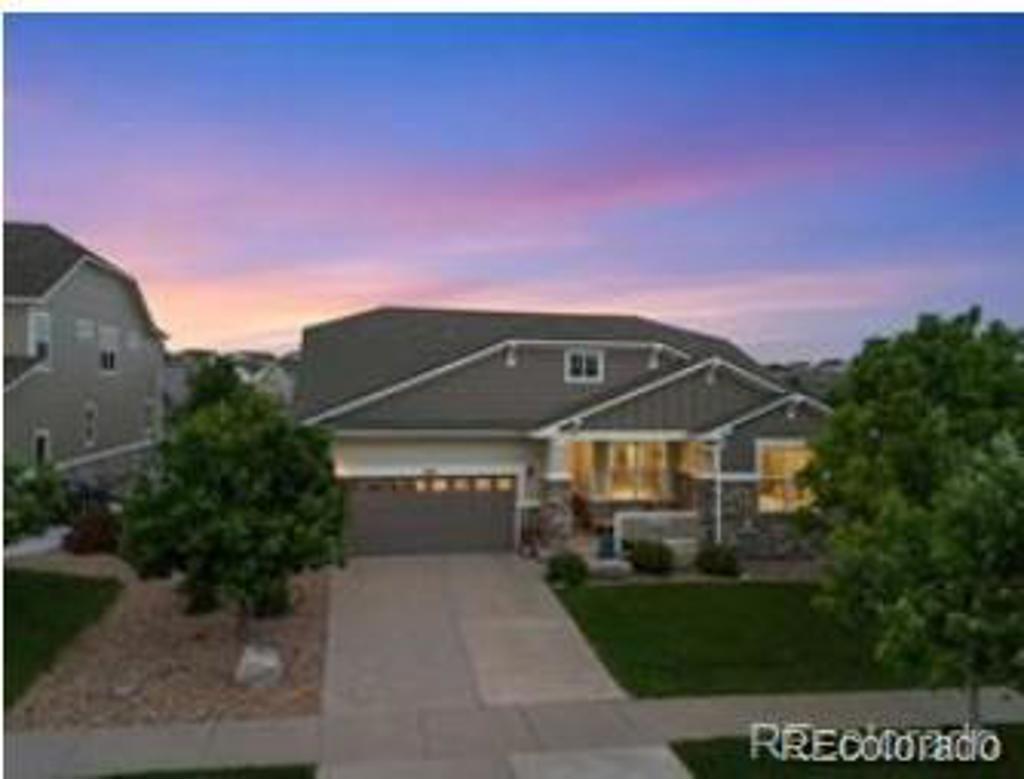Price
$799,900
Sqft
4663.00
Baths
4
Beds
4
Description
RARE FIND! EXECUTIVE RANCH, SIDES AND BACKS TO OPEN SPACE, 3-CAR GARAGE, FINISHED BASEMENT, STUNNING VIEWS, 4 BDRM, 4 BTH!
The great room is wired for surround sound and boasts wood floors, built-in shelving, 12-foot ceilings, a dramatic floor-to-ceiling brick fireplace, and floor-to-ceiling windows that overlook the open space. The upgraded kitchen is a chef's dream, featuring staggered white cabinets, a large island, a gas cooktop with a designer exhaust hood, double ovens, stainless appliances, a subway tile backsplash, pendant lighting, and a pantry. The adjacent dining area provides plenty of room for large gatherings, making it ideal for entertaining.
The owner's suite offers a beautiful view of the open space, a ceiling fan, two walk-in closets, and an ensuite bathroom with an incredible shower upgrade, new tile, granite counters, and double sinks. The laundry room is also conveniently located on the main floor with access from the owner's suite. Three bedrooms plus an office are on the main floor, and the finished basement features a huge bedroom, full bathroom, recreation room, and a bar.
The main floor includes a large office with French doors and dreamy views of the open space, perfect for remote work or study. Outside, the upgraded, circular brick patio overlooks the beautiful open space, perfect for relaxing or hosting outdoor events. The fenced yard is nicely landscaped and features a sprinkler system. Additional amenities include a radon system and central air conditioning.
This fantastic location is situated near all the conveniences of Southlands Mall, offering an array of shopping, dining, pubs, and exciting events. You’re just a short 10-minute drive to Parker’s Main Street, where you will enjoy its historic charm, explore beautiful parks, visit the water park, stroll through the farmers' markets, catch shows at the PACE Center, revel in Parker Days, watch parades, and more. Just steps to neighborhood parks, playgrounds, and trails.
Property Level and Sizes
Interior Details
Exterior Details
Land Details
Garage & Parking
Exterior Construction
Financial Details
Schools
Location
Schools
Walk Score®
Contact Me
About Me & My Skills
My History
Moving to Colorado? Let's Move to the Great Lifestyle!
Call me.
Get In Touch
Complete the form below to send me a message.


 Menu
Menu



