8830 S Duquesne Court
Aurora, CO 80016 — Douglas county
Price
$775,000
Sqft
3589.00 SqFt
Baths
3
Beds
3
Description
Nestled in the lively Inspiration neighborhood of Aurora, this beautifully crafted home built in 2018 offers a perfect blend of luxury and comfort. Spanning approximately 2,477 sq ft on a 6,621 sq ft lot, this property features 3 bedrooms, 3 bathrooms, an office and a 3-car garage, complemented by great sunrises and a peaceful ambiance. Step into an open-concept living area illuminated by custom light fixtures that highlight the well-appointed and nicely upgraded interiors. The gourmet kitchen, designed with the home chef in mind, features top-of-the-line appliances, cabinetry and quartz countertops which flows effortlessly into the dining and living areas—perfect for entertaining. Custom closets in the primary bedroom and pantry enhance organization and storage, adding an element of refined functionality to this home. One of the standout features of this residence is its full, unfinished basement. Offering vast potential, this space is ready to be transformed into your dream entertainment area, home gym, or additional living quarters, complete with walk-out access to the beautifully landscaped backyard. The exterior is as meticulously maintained as its interior. Enjoy the tranquility of your own backyard, ideal for personal relaxation or hosting gatherings. The community facilities amplify this home's appeal, featuring the Inspiration Club at its core. Residents enjoy access to a pool with kids' splash zone, pavilion with fire pit, playground, and much more. The hops garden and event lawn further enhance community engagement, providing spaces for social gatherings and seasonal events.
Located in one of Aurora's most desirable neighborhoods, 8830 S Duquesne Ct promises more than just a home—it offers a lifestyle of comfort, convenience, and endless possibilities. Come see why this property is the perfect place to plant roots and grow. Schedule your visit today and get ready to be inspired!
Property Level and Sizes
SqFt Lot
6621.00
Lot Features
Breakfast Nook, Eat-in Kitchen, Five Piece Bath, Granite Counters, High Ceilings, High Speed Internet, Kitchen Island, Open Floorplan, Pantry, Primary Suite, Quartz Counters, Smart Thermostat, Smoke Free, Vaulted Ceiling(s), Walk-In Closet(s), Wired for Data
Lot Size
0.15
Foundation Details
Concrete Perimeter, Slab
Basement
Bath/Stubbed, Daylight, Exterior Entry, Full, Interior Entry, Sump Pump, Unfinished, Walk-Out Access
Interior Details
Interior Features
Breakfast Nook, Eat-in Kitchen, Five Piece Bath, Granite Counters, High Ceilings, High Speed Internet, Kitchen Island, Open Floorplan, Pantry, Primary Suite, Quartz Counters, Smart Thermostat, Smoke Free, Vaulted Ceiling(s), Walk-In Closet(s), Wired for Data
Appliances
Convection Oven, Cooktop, Dishwasher, Disposal, Double Oven, Down Draft, Dryer, Gas Water Heater, Microwave, Oven, Range Hood, Refrigerator, Self Cleaning Oven, Smart Appliances, Sump Pump, Tankless Water Heater, Washer
Laundry Features
In Unit
Electric
Central Air
Flooring
Carpet, Tile, Vinyl
Cooling
Central Air
Heating
Forced Air, Natural Gas
Fireplaces Features
Family Room, Gas, Gas Log
Utilities
Cable Available, Electricity Connected, Internet Access (Wired), Natural Gas Connected
Exterior Details
Lot View
Plains
Water
Public
Sewer
Community Sewer
Land Details
Road Frontage Type
Public
Road Responsibility
Public Maintained Road
Road Surface Type
Paved
Garage & Parking
Parking Features
Concrete, Dry Walled, Oversized, Tandem
Exterior Construction
Roof
Architecural Shingle
Construction Materials
Cement Siding, Frame, Stone
Window Features
Double Pane Windows, Window Coverings, Window Treatments
Security Features
Carbon Monoxide Detector(s), Smoke Detector(s), Video Doorbell
Builder Name 1
Meritage Homes
Builder Source
Public Records
Financial Details
Previous Year Tax
5651.00
Year Tax
2023
Primary HOA Name
Inspiration Metro District
Primary HOA Phone
303-627-2632
Primary HOA Amenities
Clubhouse, Park, Playground, Pool, Tennis Court(s), Trail(s)
Primary HOA Fees Included
Maintenance Grounds, Recycling, Trash
Primary HOA Fees
294.00
Primary HOA Fees Frequency
Quarterly
Location
Schools
Elementary School
Pine Lane Prim/Inter
Middle School
Sierra
High School
Chaparral
Walk Score®
Contact me about this property
Kelley L. Wilson
RE/MAX Professionals
6020 Greenwood Plaza Boulevard
Greenwood Village, CO 80111, USA
6020 Greenwood Plaza Boulevard
Greenwood Village, CO 80111, USA
- (303) 819-3030 (Mobile)
- Invitation Code: kelley
- kelley@kelleywilsonrealty.com
- https://kelleywilsonrealty.com
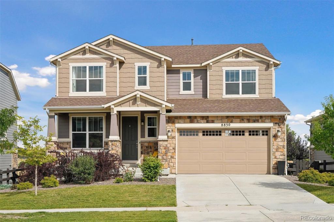
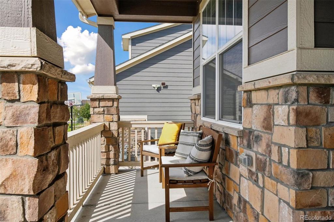
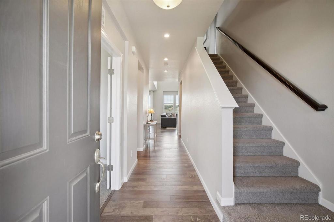
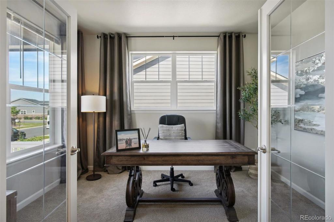
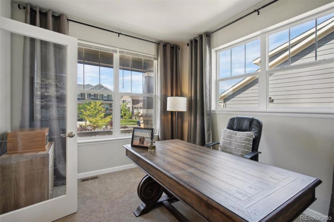
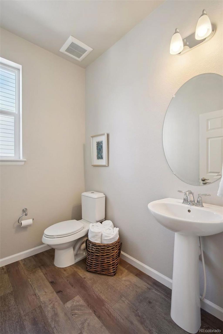
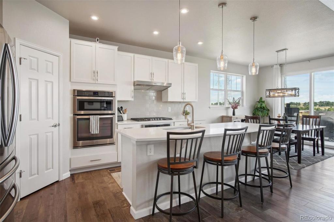
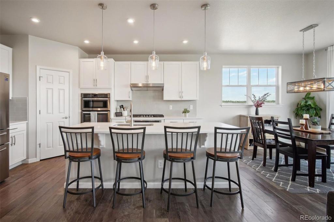
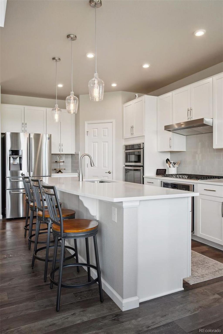
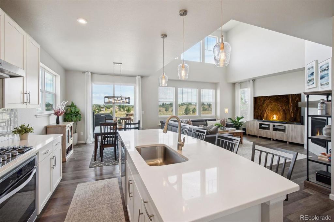
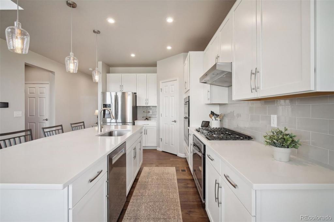
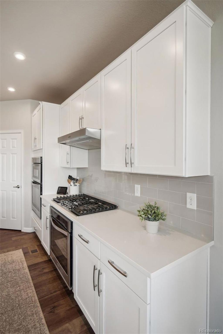
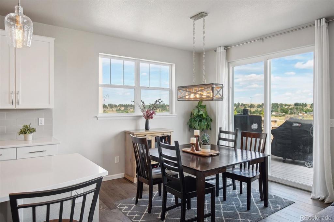
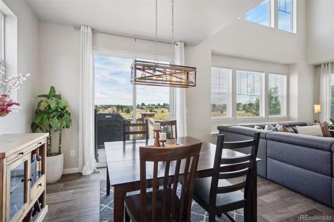
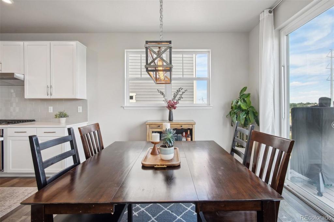
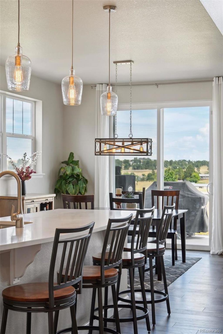
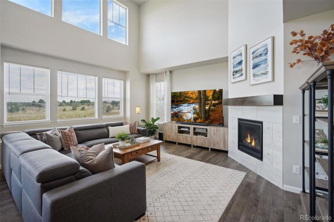
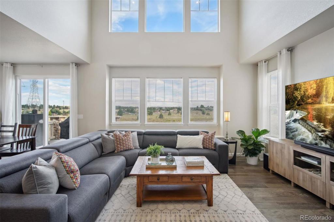
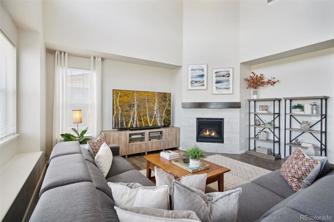
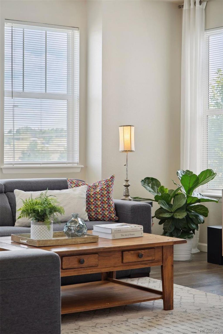
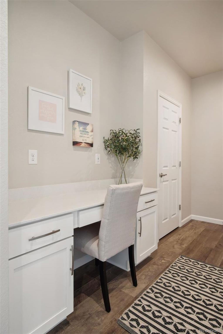
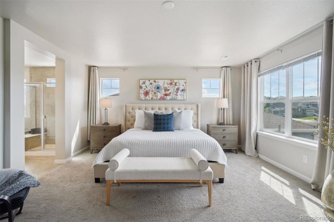
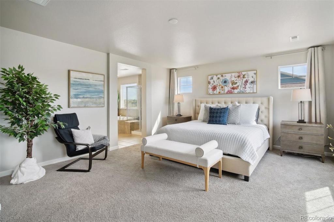
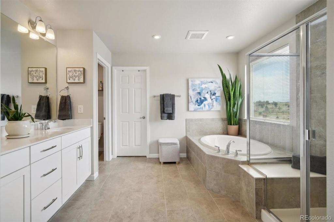
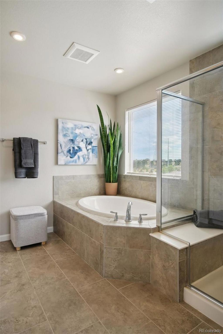
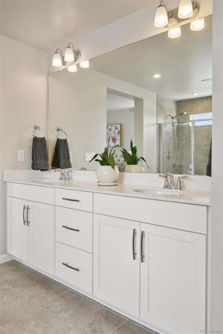
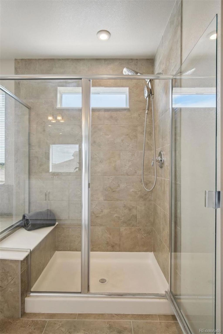
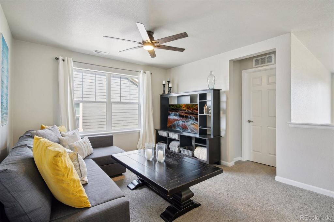
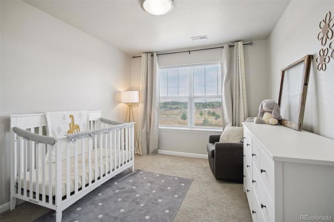
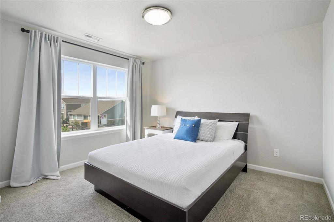
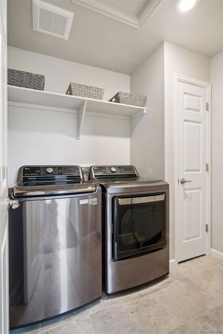
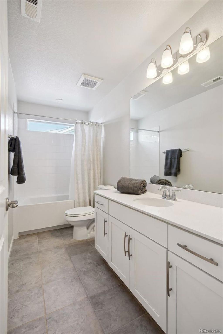
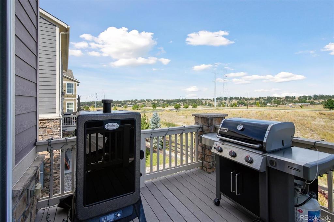
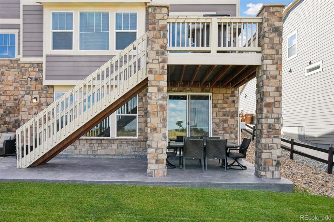
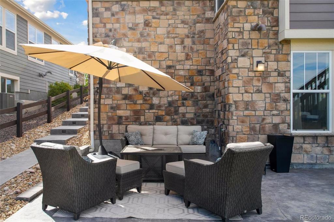
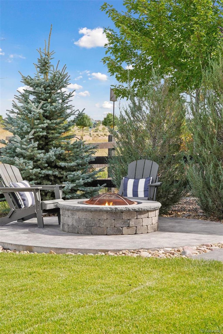
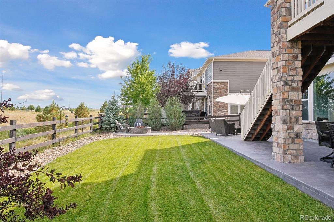
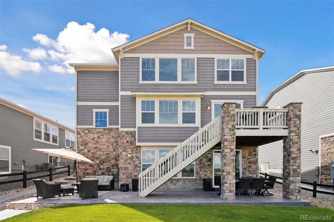
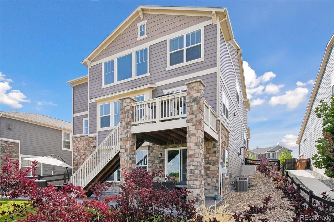
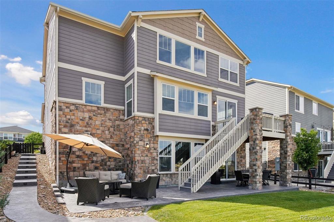
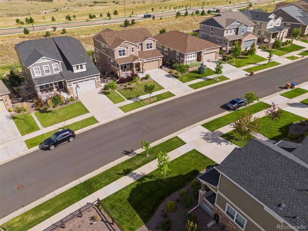
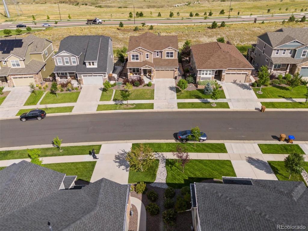
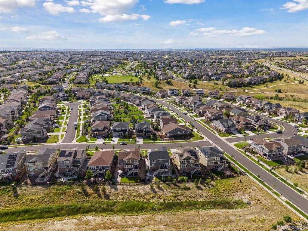
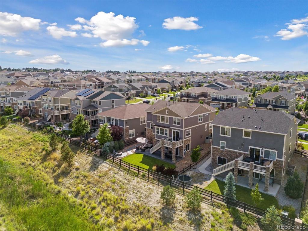
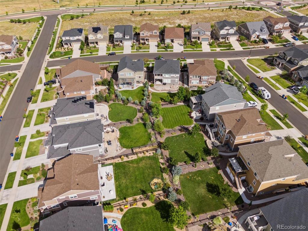
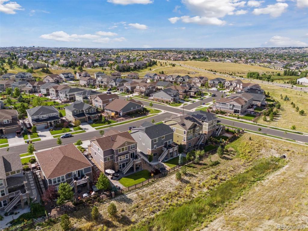


 Menu
Menu


