8742 S Wenatchee Court
Aurora, CO 80016 — Douglas county
Price
$899,900
Sqft
6358.00 SqFt
Baths
5
Beds
7
Description
Rare opportunity for upscale multigenerational living or income generating residence in sought after INSPIRATION neighborhood which offers stunning mountain views, beautiful parks, miles of trails, tennis courts/sand volleyball and community pool. This beautiful mountain modern style "Superhome" offers a 5 bedroom/4 bath main house plus an attached 2 bedroom/1 bath "casita", which opens doors to a multitude of possibilities. The modern kitchen is a chef's dream with dark wood cabinets, contrasting granite counter tops, a 5 burner gas cooktop, double ovens and walk in pantry. The enormous center island, which seats 6 will amaze you as it provides true open concept living. The adjacent family room is flooded with natural light and showcases a cozy corner fireplace creating a warm and inviting atmosphere. Upstairs you'll find a private primary suite with sitting area and a luxurious en suite bath featuring dual sinks, a walk in shower and abundant closet space. There are 4 additional bedrooms upstairs including a guest suite with private attached bath plus a secondary bath with dual sinks. But, it doesn't end there...there is also a spacious loft that would make a great playroom/home theater/gaming area and a convenient upstairs laundry room with lots of built in storage and utility sink. Outside there are 2 separate decks adjoined by a stamped concrete patio which leads out to a nicely landscaped yard creating plenty of space for entertaining! Bonus feature is the separate fenced dog run with custom dog door from the house for your furry friends! Furthermore, the attached "casita" is a game changer offering a potential in-law apartment, a lock-off rental unit or a fantastic home based business opportunity. Complete with its own entrance and attached 1 car garage, this cute apartment offers 2 bedrooms, jack n jill bath, second laundry room, a complete 2nd kitchen, dining/living room and access to back deck. Finally, there's a full unfinished basement to make your own.
Property Level and Sizes
SqFt Lot
8189.00
Lot Features
Ceiling Fan(s), Entrance Foyer, Granite Counters, High Ceilings, High Speed Internet, In-Law Floor Plan, Jack & Jill Bathroom, Kitchen Island, Open Floorplan, Pantry, Primary Suite, Radon Mitigation System, Smart Thermostat, Smoke Free, Utility Sink, Walk-In Closet(s)
Lot Size
0.19
Foundation Details
Slab
Basement
Unfinished
Interior Details
Interior Features
Ceiling Fan(s), Entrance Foyer, Granite Counters, High Ceilings, High Speed Internet, In-Law Floor Plan, Jack & Jill Bathroom, Kitchen Island, Open Floorplan, Pantry, Primary Suite, Radon Mitigation System, Smart Thermostat, Smoke Free, Utility Sink, Walk-In Closet(s)
Appliances
Convection Oven, Cooktop, Dishwasher, Disposal, Double Oven, Microwave, Range Hood, Refrigerator, Self Cleaning Oven, Smart Appliances
Electric
Central Air
Flooring
Carpet, Tile, Wood
Cooling
Central Air
Heating
Forced Air, Natural Gas
Fireplaces Features
Living Room
Exterior Details
Features
Dog Run, Garden, Gas Valve, Lighting, Private Yard, Rain Gutters
Lot View
Mountain(s)
Water
Public
Sewer
Public Sewer
Land Details
Garage & Parking
Exterior Construction
Roof
Composition
Construction Materials
Frame
Exterior Features
Dog Run, Garden, Gas Valve, Lighting, Private Yard, Rain Gutters
Window Features
Window Coverings
Security Features
Carbon Monoxide Detector(s), Radon Detector, Security System, Smart Locks, Smoke Detector(s), Video Doorbell
Builder Name 1
Lennar
Builder Source
Public Records
Financial Details
Previous Year Tax
6152.00
Year Tax
2022
Primary HOA Name
Inspiration Metro District
Primary HOA Phone
303-6272632
Primary HOA Amenities
Park, Playground, Pool, Tennis Court(s), Trail(s)
Primary HOA Fees Included
Maintenance Grounds, Recycling, Trash
Primary HOA Fees
294.00
Primary HOA Fees Frequency
Quarterly
Location
Schools
Elementary School
Pine Lane Prim/Inter
Middle School
Sierra
High School
Chaparral
Walk Score®
Contact me about this property
Kelley L. Wilson
RE/MAX Professionals
6020 Greenwood Plaza Boulevard
Greenwood Village, CO 80111, USA
6020 Greenwood Plaza Boulevard
Greenwood Village, CO 80111, USA
- (303) 819-3030 (Mobile)
- Invitation Code: kelley
- kelley@kelleywilsonrealty.com
- https://kelleywilsonrealty.com
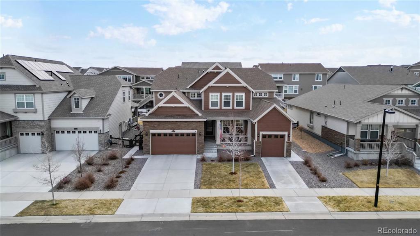
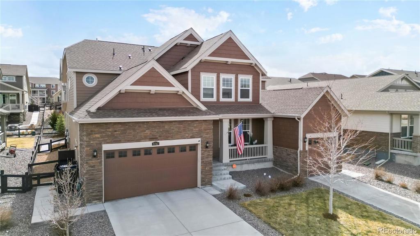
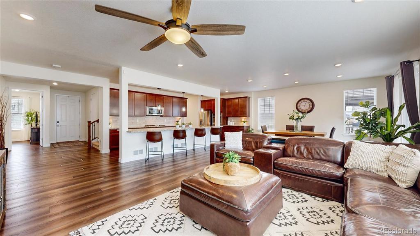
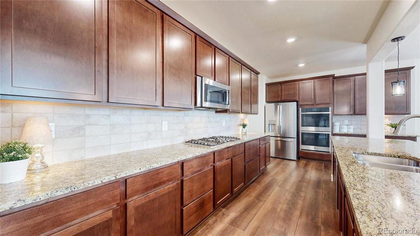
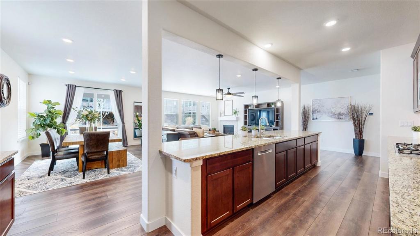
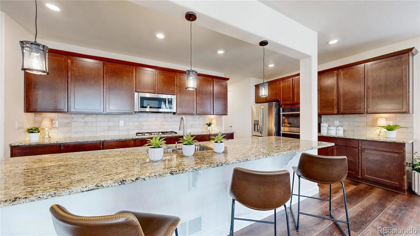
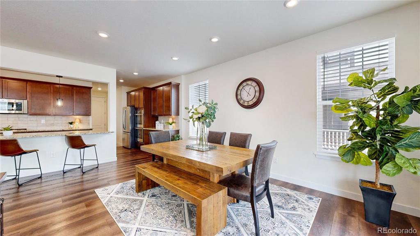
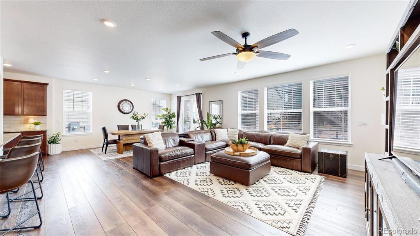
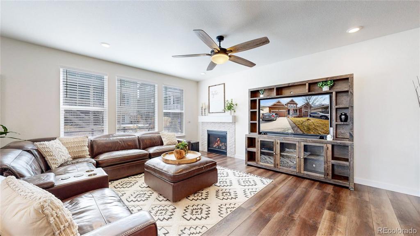
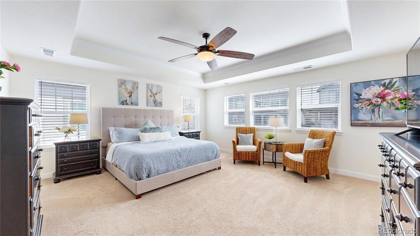
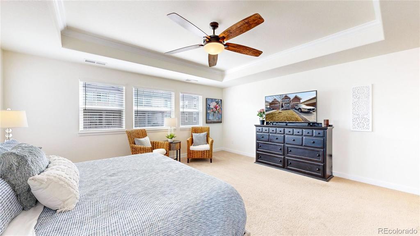
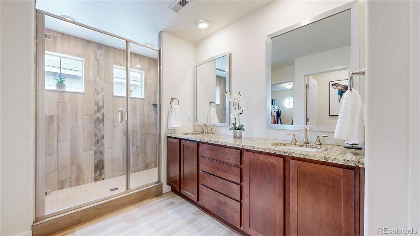
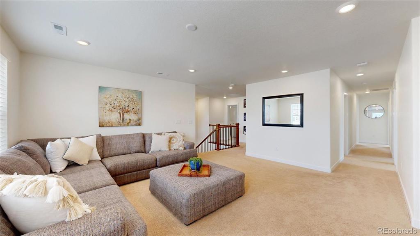
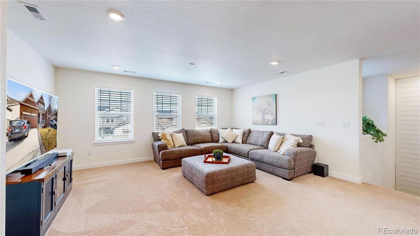
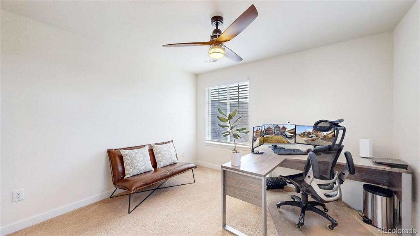
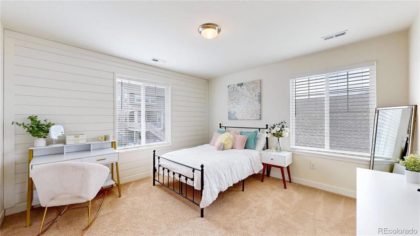
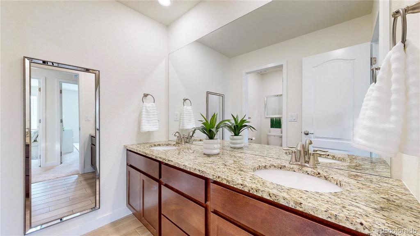
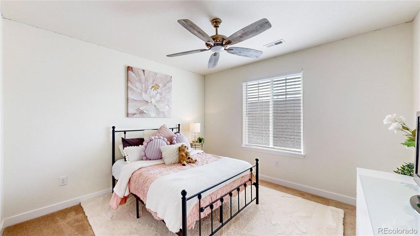
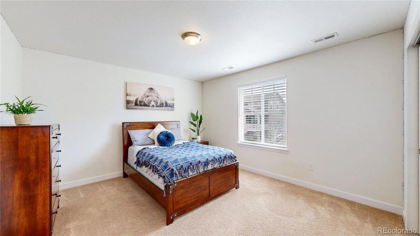
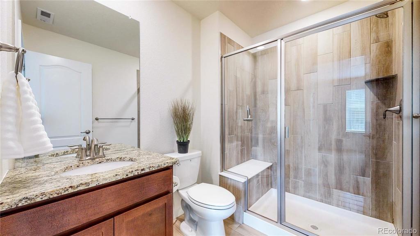
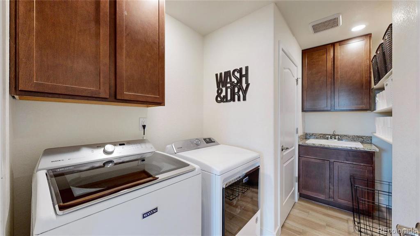
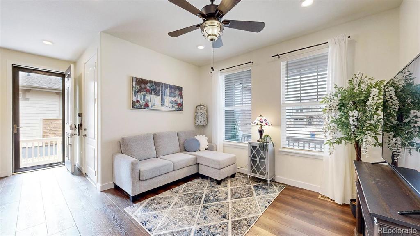
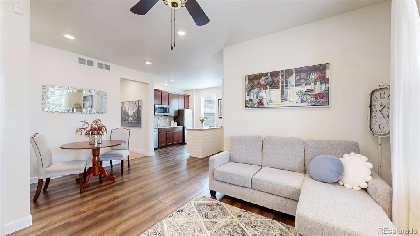
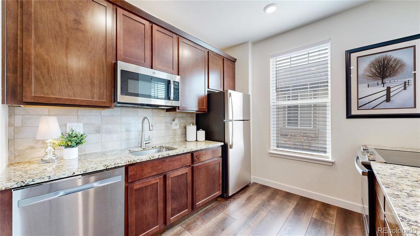
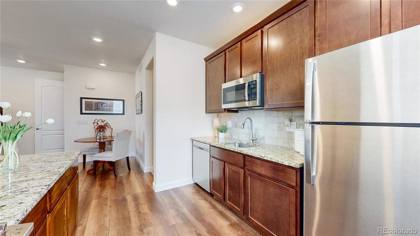
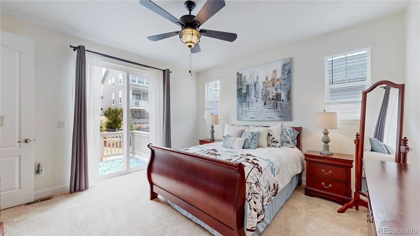
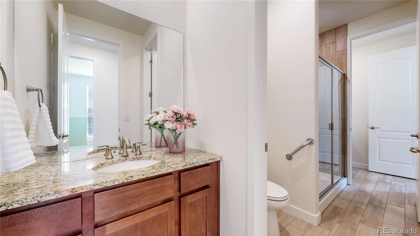
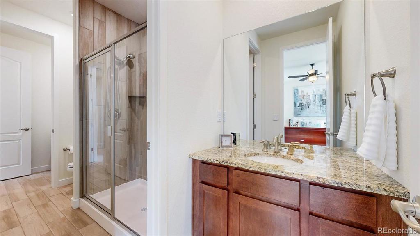
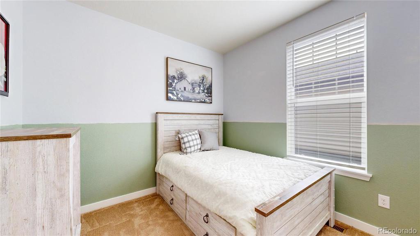
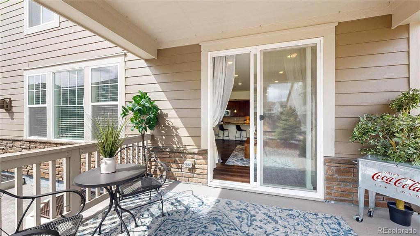
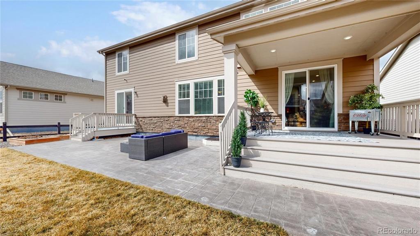
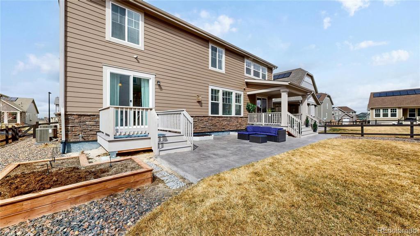
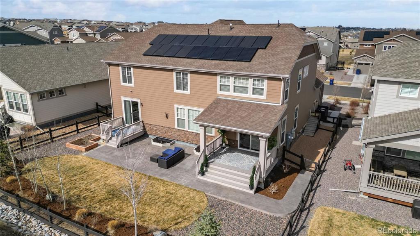
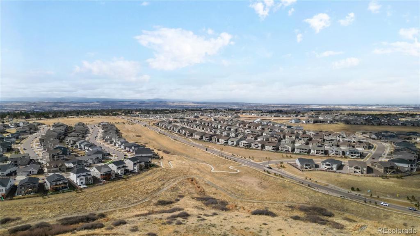
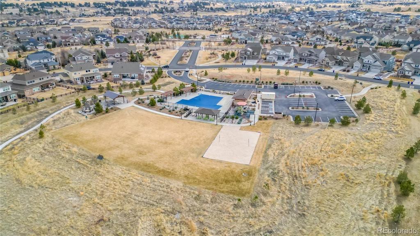
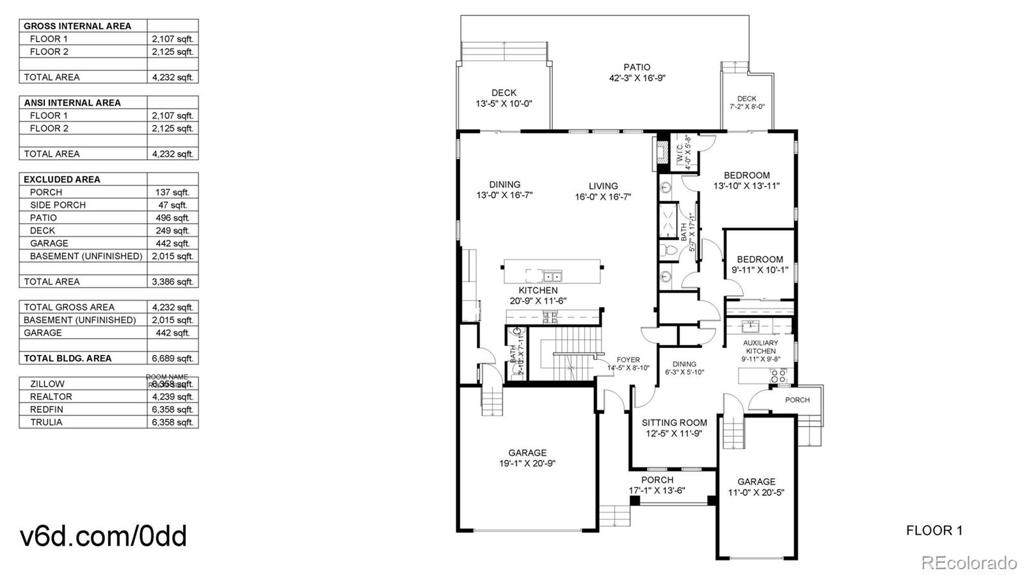
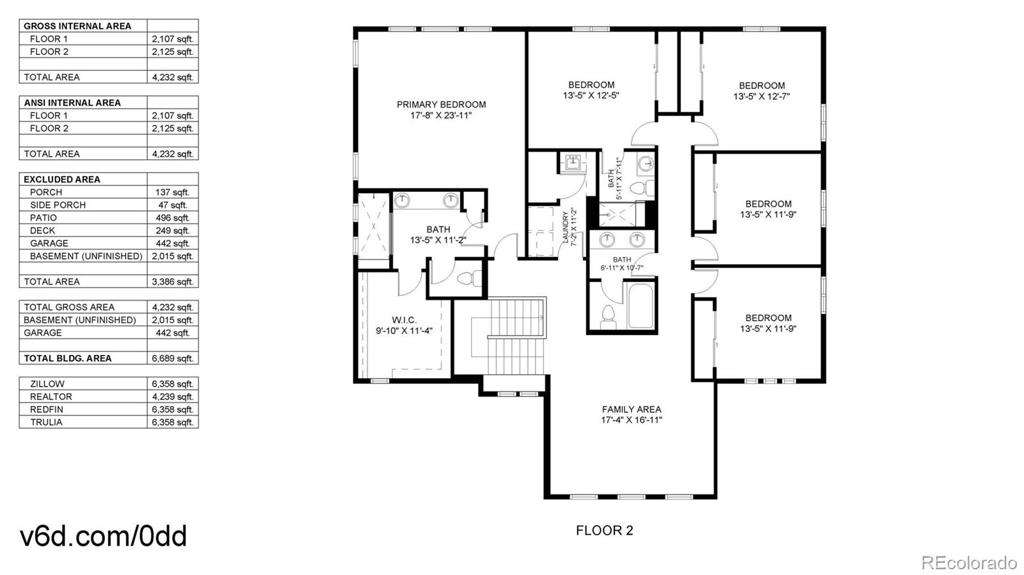
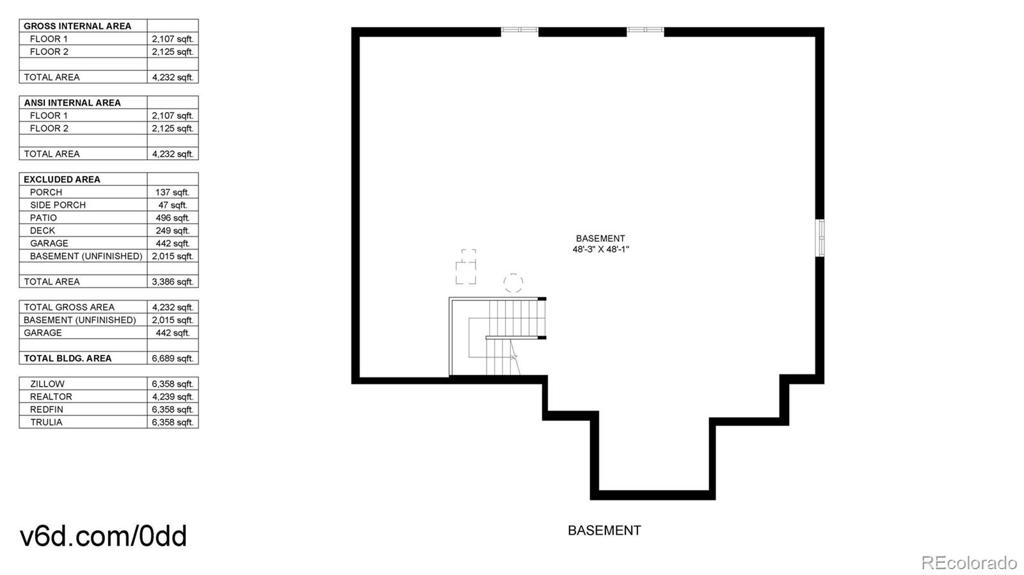
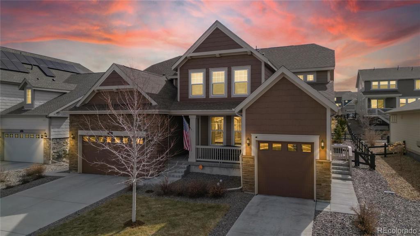


 Menu
Menu


