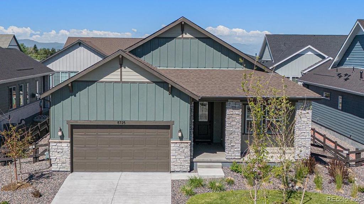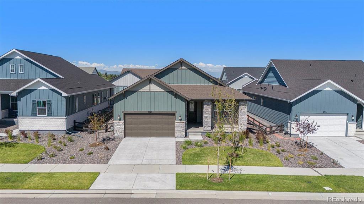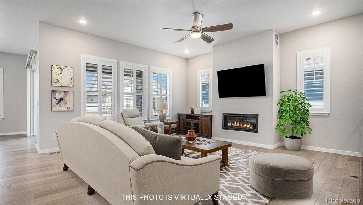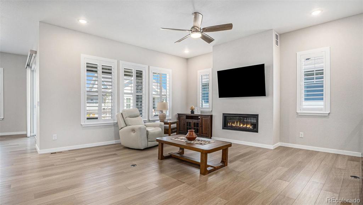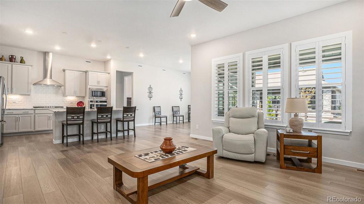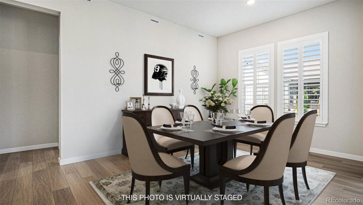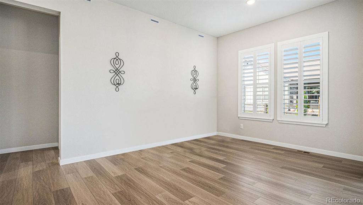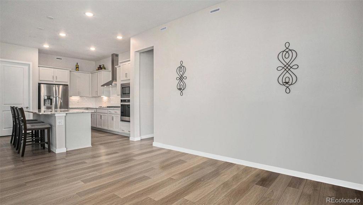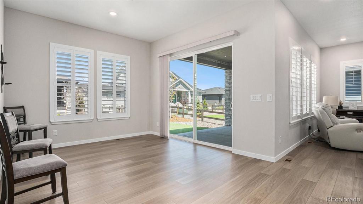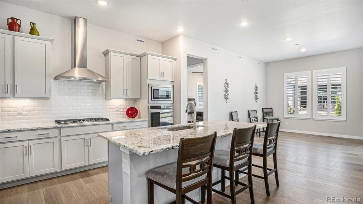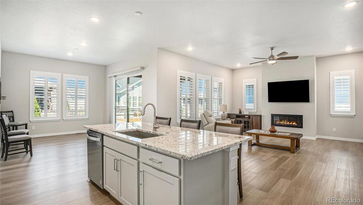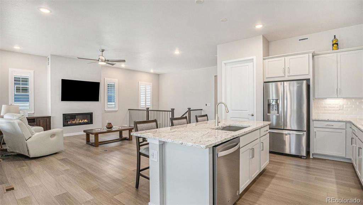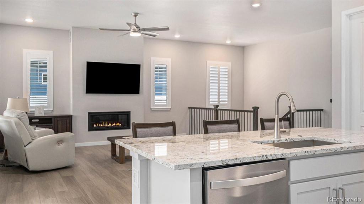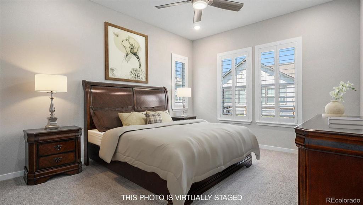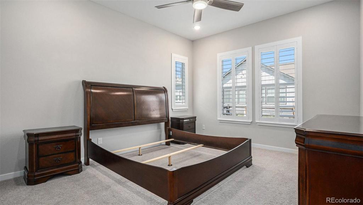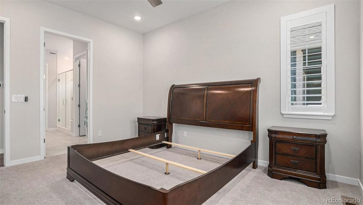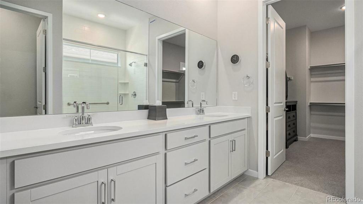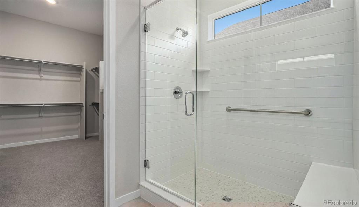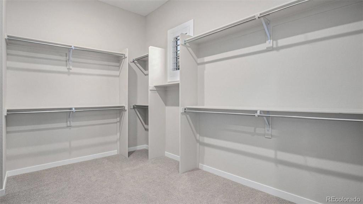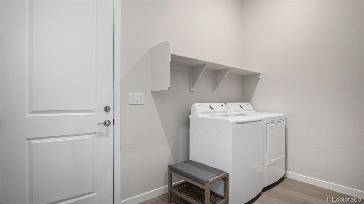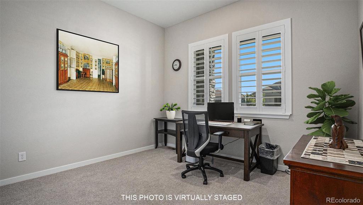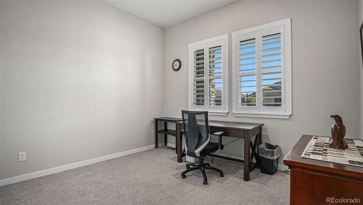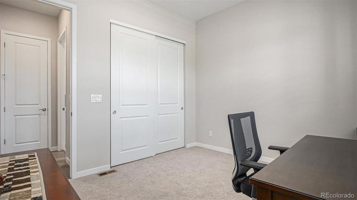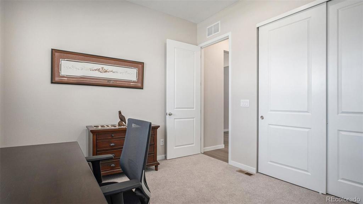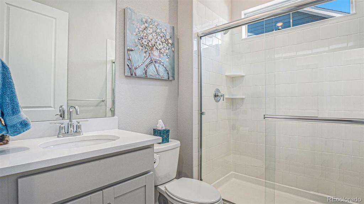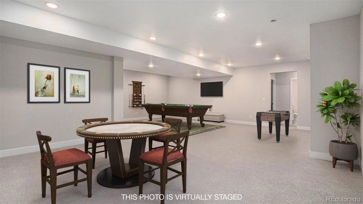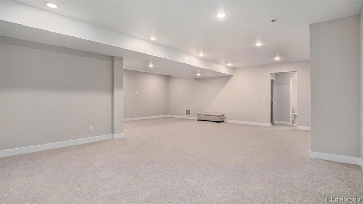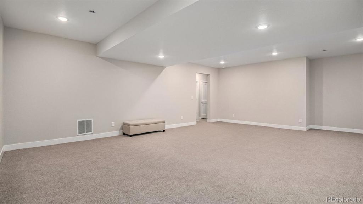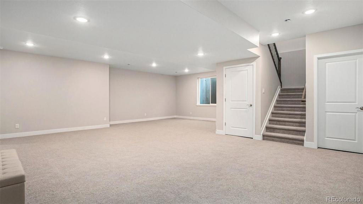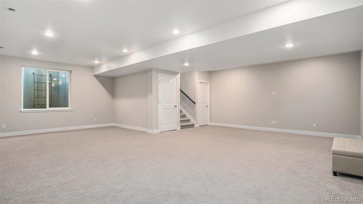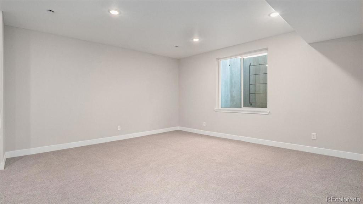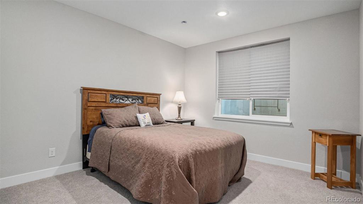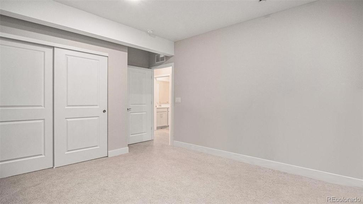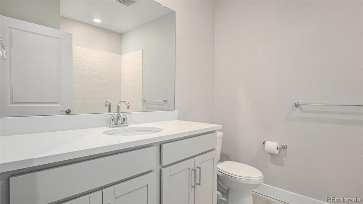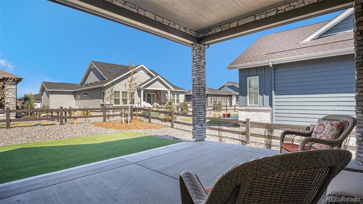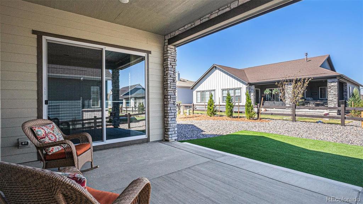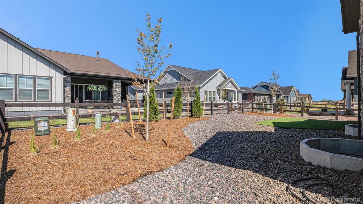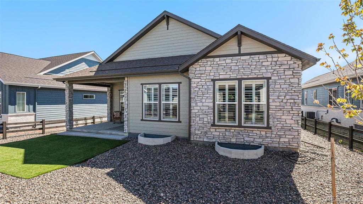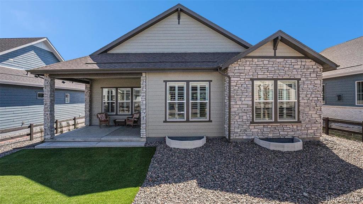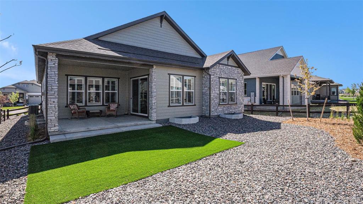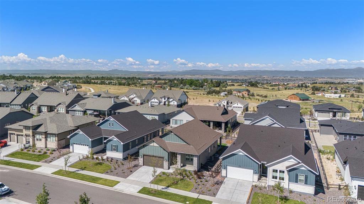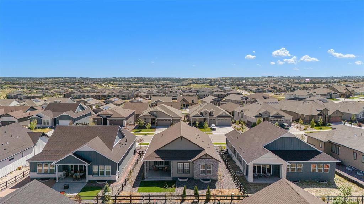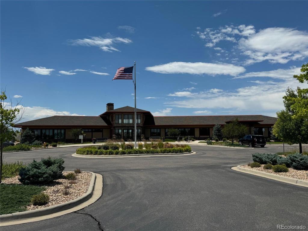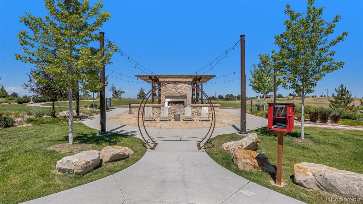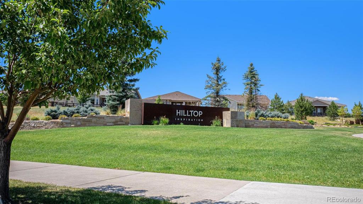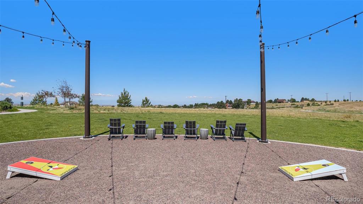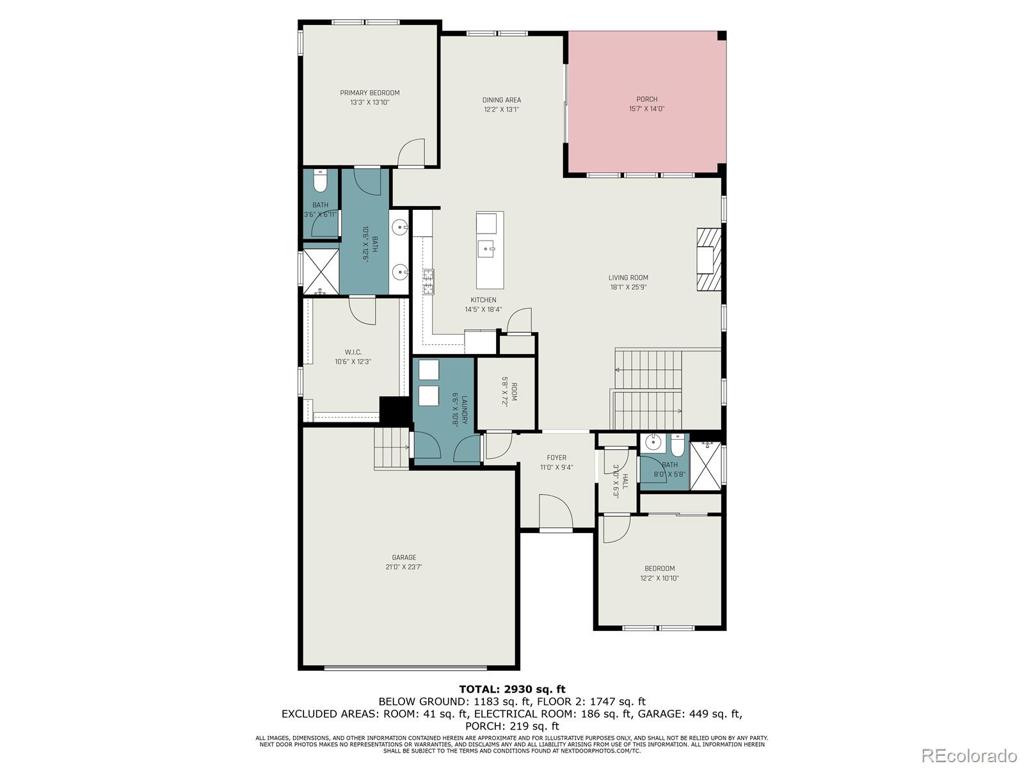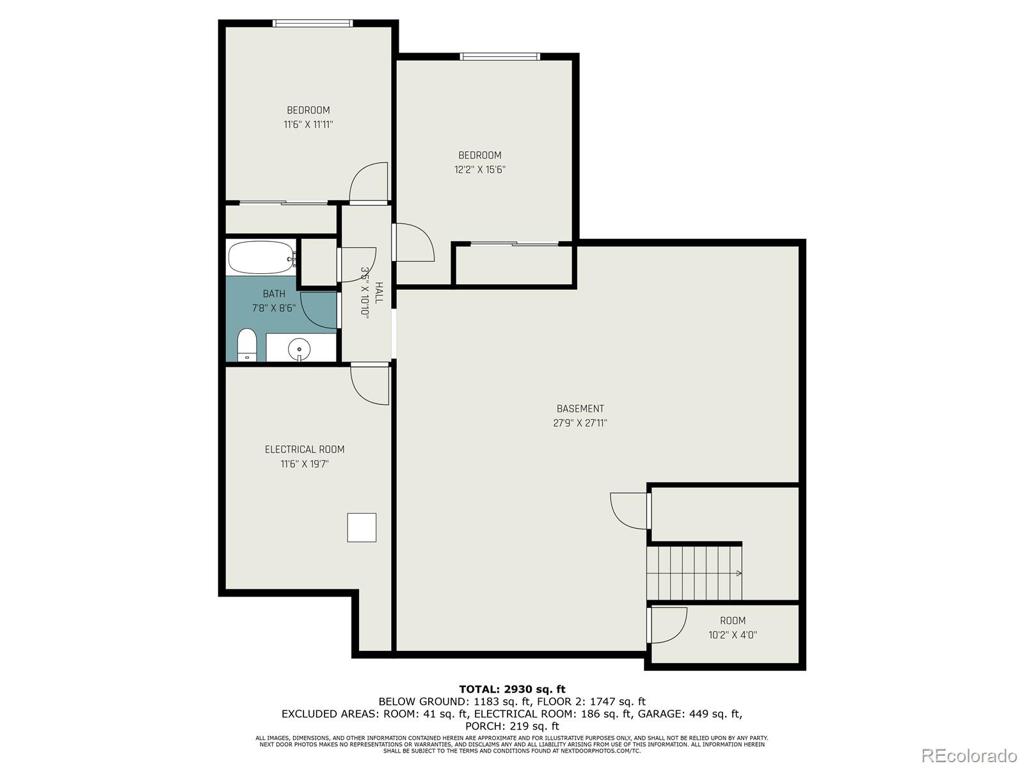Price
$739,900
Sqft
3431.00
Baths
3
Beds
4
Description
Welcome Home to Inspiration at Hilltop in this award winning 55+ community. Don’t wait for new construction to be complete. This barely lived in 2023 Pulte Sanctuary model is ready to go with immaculate upgrades inside and out! Home was a previous spec home. You will appreciate the attention to detail as you enter the beautiful foyer! Light and Bright! Open main floor concept with a large primary bedroom, walk in closet, ensuite 3/4 primary bathroom with a large walk in shower and double sinks, living room with a contemporary fireplace, guest bedroom or office, 3/4 common bathroom, laundry room, gourmet kitchen with breakfast bar and dining area. The large gourmet kitchen is great for entertaining and includes stainless steel appliances, gas cooktop, 42” white cabinets and pull out shelves, slab granite, custom backsplash, island with seating overlooking the inviting living room. Plantation shutters installed throughout main level. The fully finished basement with high ceilings has 2 additional conforming bedrooms, a full bathroom plus a large family room and extra storage. The backyard has been professionally landscaped with artificial turf, trees, bushes, mulch and rock. Enjoy a cup of coffee or outdoor entertaining on the huge covered patio with pre-wire electrical to install a ceiling fan. Be sure to check out the exclusive Hilltop Clubhouse, fitness center, outdoor pool, tennis and bocce courts, pickleball and much, much more!! Easy access to E470, downtown Parker, hiking trails, restaurants, shopping, schools, parks and more! Don’t delay!
Virtual Tour / Video
Property Level and Sizes
Interior Details
Exterior Details
Garage & Parking
Exterior Construction
Financial Details
Schools
Location
Schools
Walk Score®
Contact Me
About Me & My Skills
My History
Moving to Colorado? Let's Move to the Great Lifestyle!
Call me.
Get In Touch
Complete the form below to send me a message.


 Menu
Menu