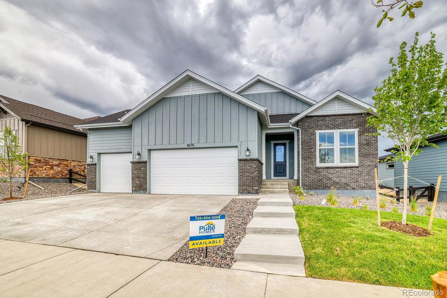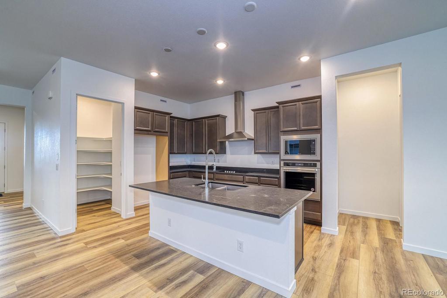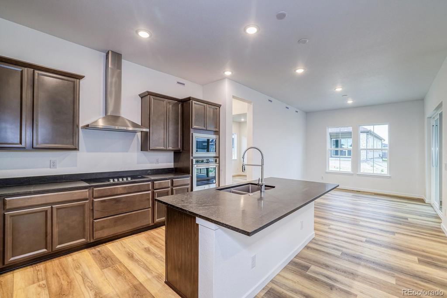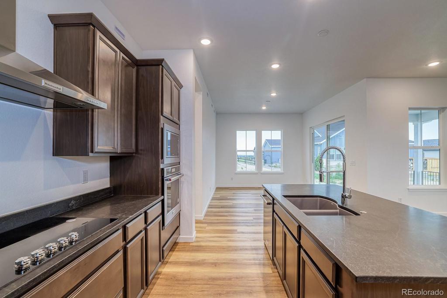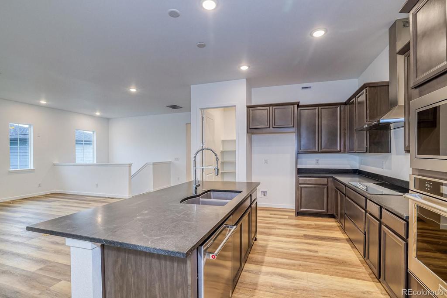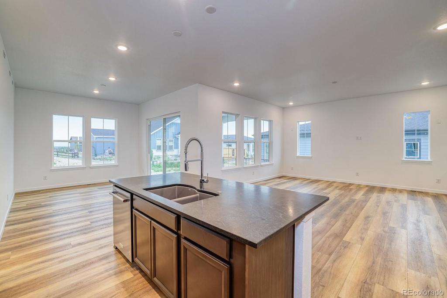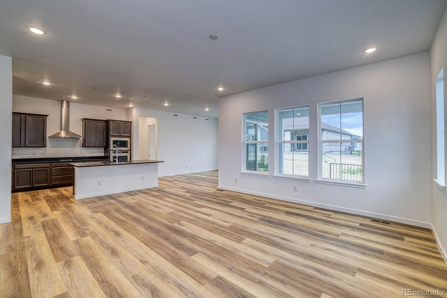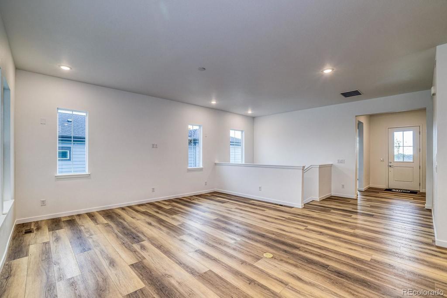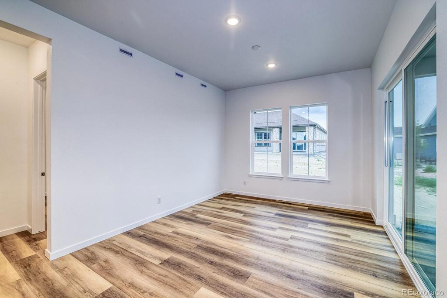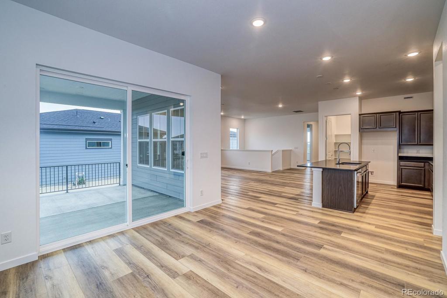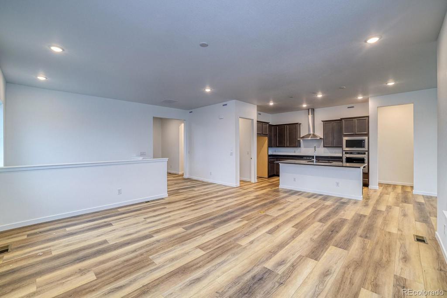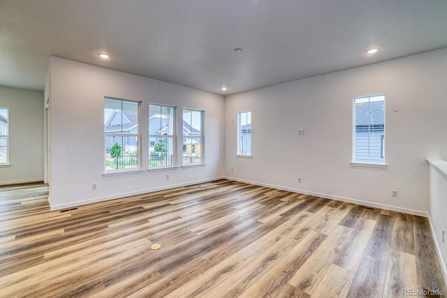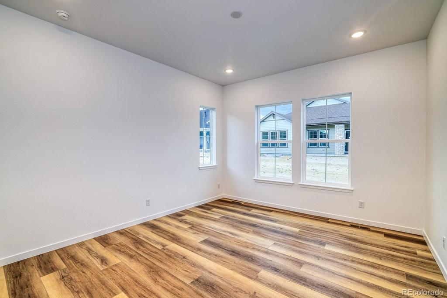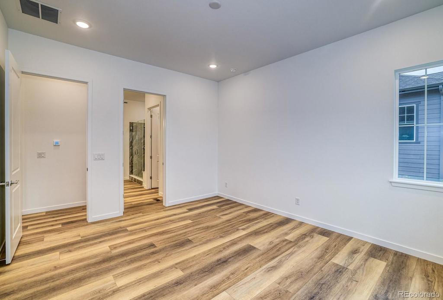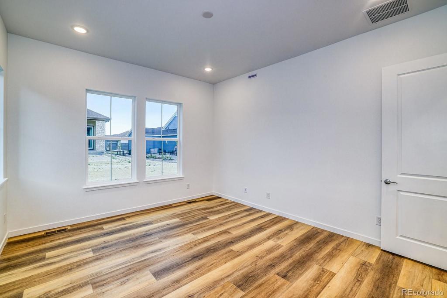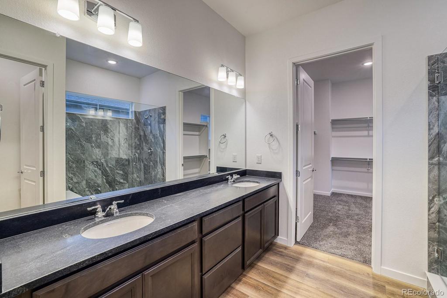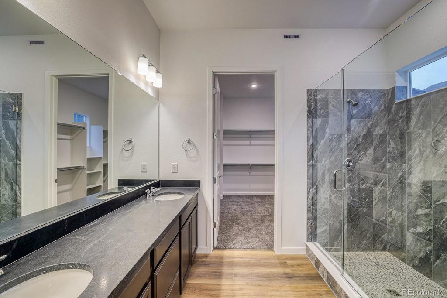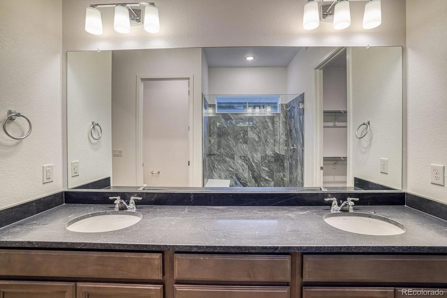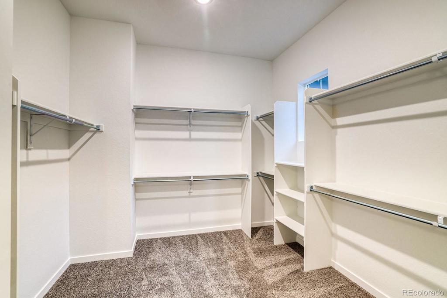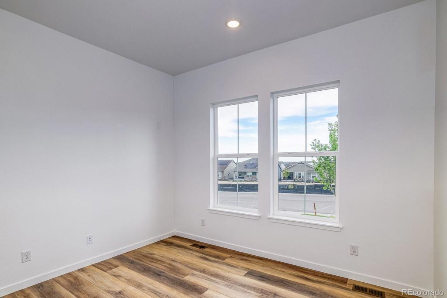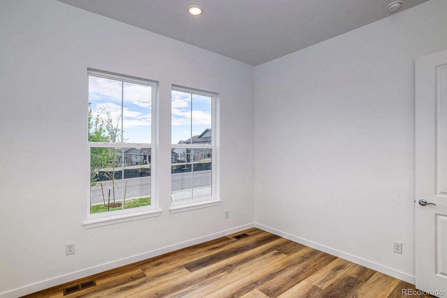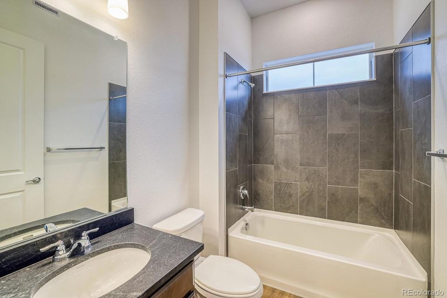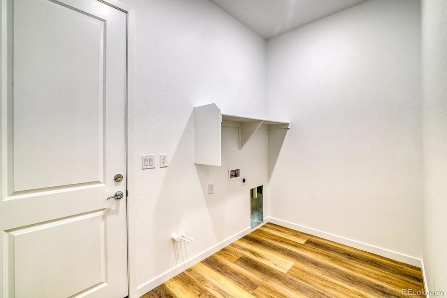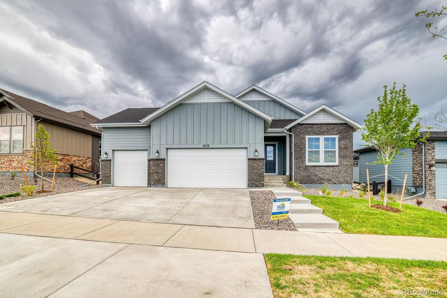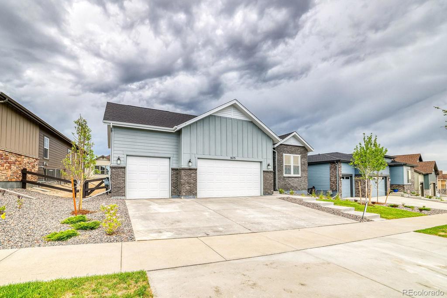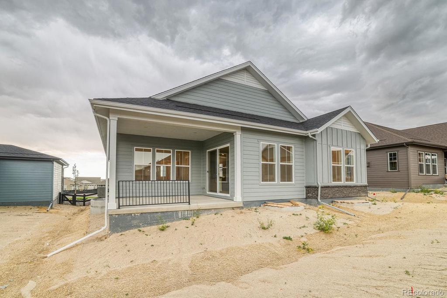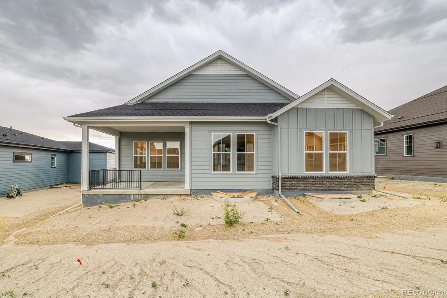Price
$699,990
Sqft
3403.00
Baths
2
Beds
2
Description
As you enter this light filled home, you'll be greeted by soaring ten foot ceilings leading to
a fantastic open concept great room. There is a large bedroom and secondary bathroom
with a tall tub/shower surround immediately to your left. The kitchen is a designed for
modern lifestyles, with a spacious island facing the gathering room and spacious dining
area adjacent to a glass door leading to the large covered patio. Stunning Tahoe Maple
slate cabinets, built in oven with microwave above it and separate Electric cooktop with
stylish range hood add understated elegance to the room. Soft close cabinet drawers,
Granite kitchen sink, pull out trash and recycling bin and more. Adjacent to the kitchen is a
spacious gathering space, where family members can play games, read, or relax after a
long day. This well appointed ranch floor plan features 2 bedrooms. The primary bedroom
is spacious and light with large windows bringing in tons of sunshine. The perfect
sanctuary, it adjoins a luxurious bathroom, which features a walk in, tiled shower, large linen closet and well appointed walk in closet with double racks and a window. Don't miss out on this opportunity.
Property Level and Sizes
Interior Details
Exterior Details
Garage & Parking
Exterior Construction
Financial Details
Schools
Location
Schools
Walk Score®
Contact Me
About Me & My Skills
My History
Moving to Colorado? Let's Move to the Great Lifestyle!
Call me.
Get In Touch
Complete the form below to send me a message.


 Menu
Menu