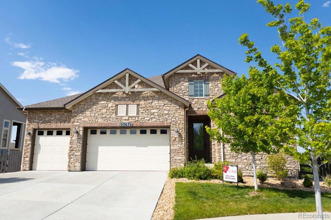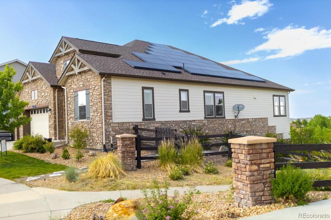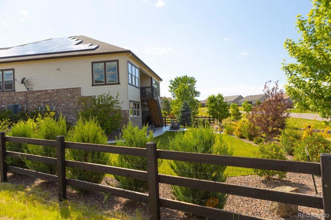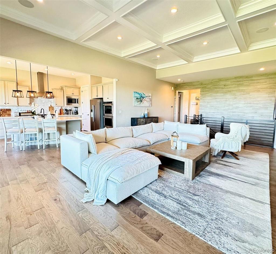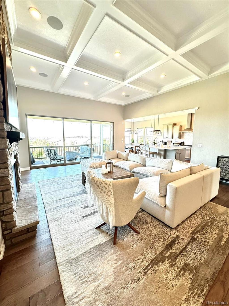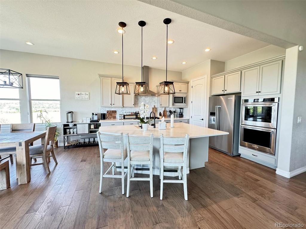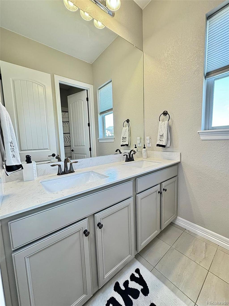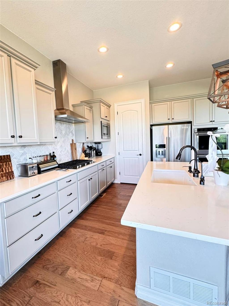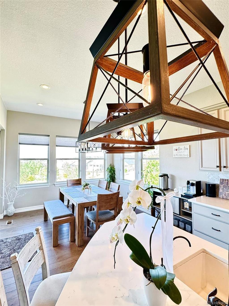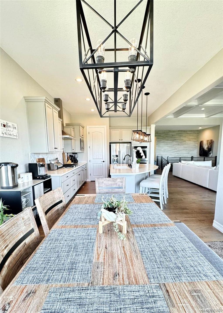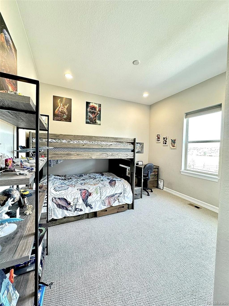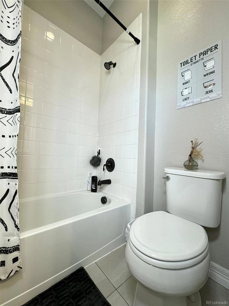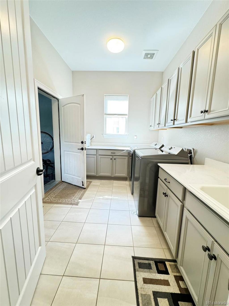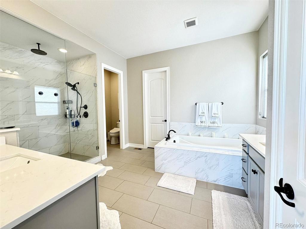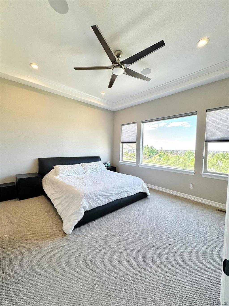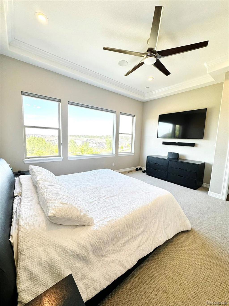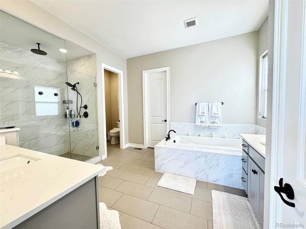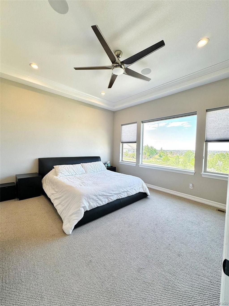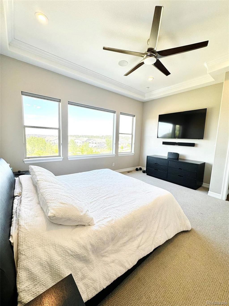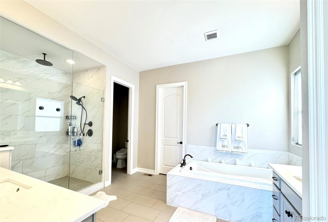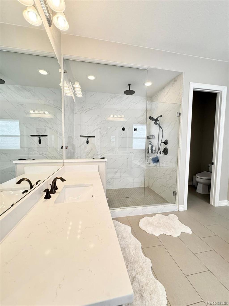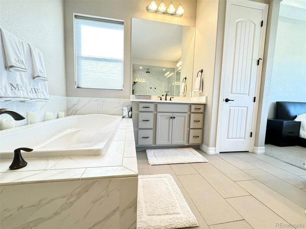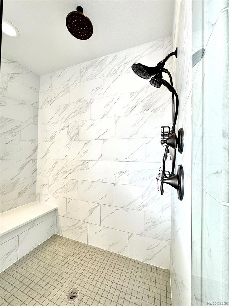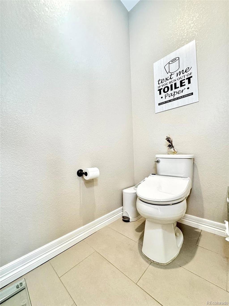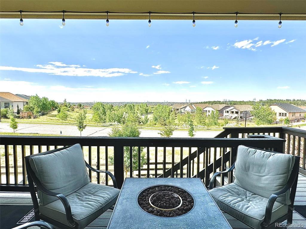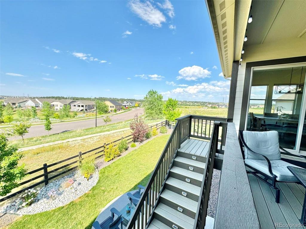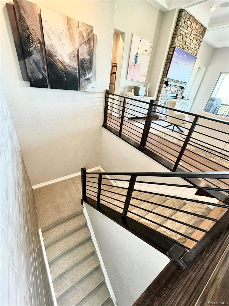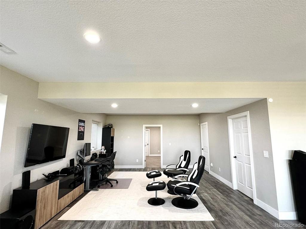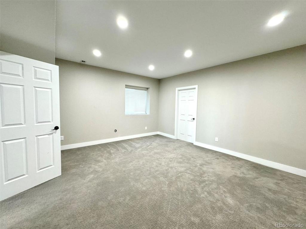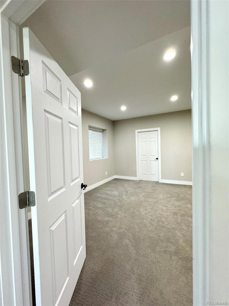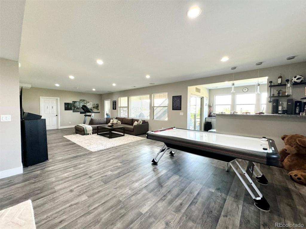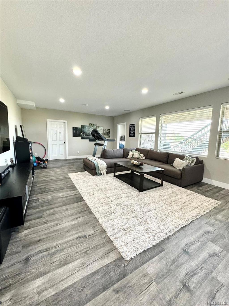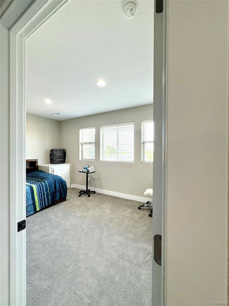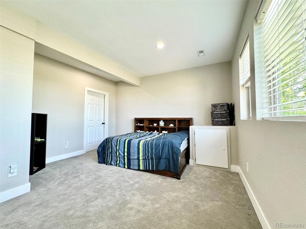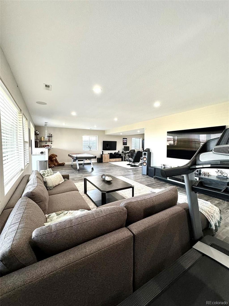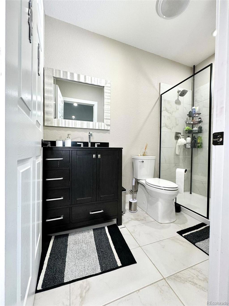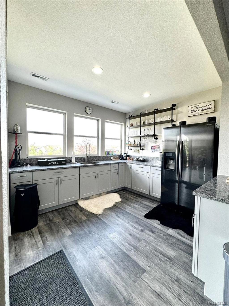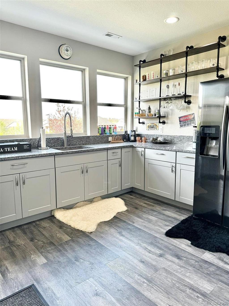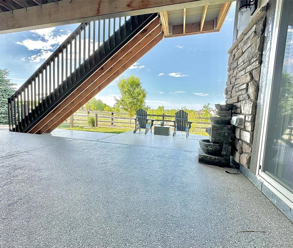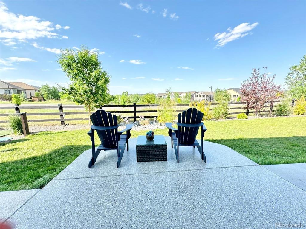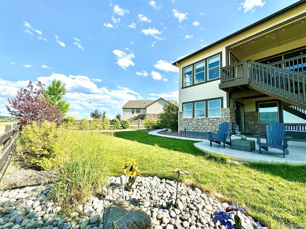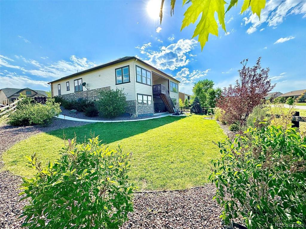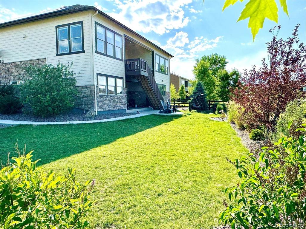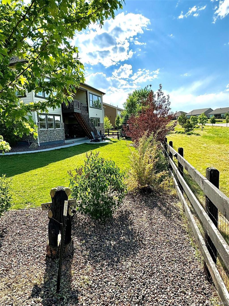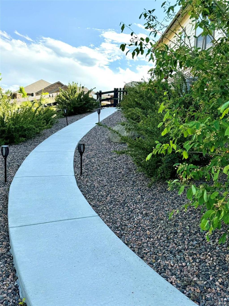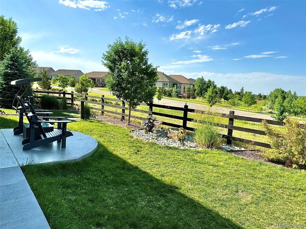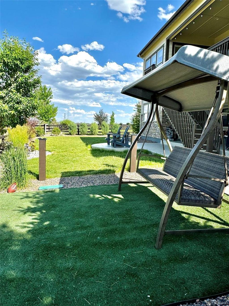Price
$1,100,000
Sqft
4557.00
Baths
4
Beds
5
Description
Immaculate, sophisticated, and cozy , 2019 Cal Atlantic 5 bed, 4 bath, 3-car garage, stem is situated in a prime cul-de-sac location in the Inspiration subdivision. Natural sunlight and endless Eastern views illuminate both the main floor to the fully finished walkout basement. Sophisticated grand room includes generous windows with a sliding glass door to the deck, coffered ceiling wired with sound system, wood flooring, and fireplace. Well-designed cook's kitchen has a gas stove top, large pantry, double oven, plenty of counter and cupboard space, and a kitchen nook that comfortably supports a large family dinner table. Top-down/bottom-up window coverings in both the living area and master bedroom set a custom interior atmosphere. The master bedroom has a lovely tray ceiling, a ceiling fan, a large walk-in closet, and an en-suite 5-piece master bath with a custom tub, smart toilet. The beautifully finished basement has two bedrooms ( one with sizable walk-in closet), a 3/4 bath with a slick blue-tooth vent light, a spacious family room, and a utility kitchen with a built in sink, full size refrigerator/freezer, and ample cupboard storage. Solar panels installed in 2023, seller owned, and paid off. Gorgeous Eastern views are captured through broad windows with a sliding glass door that opens to a professionally landscaped, fully fenced yard and smartly designed stone-facade window wells. The front porch, garage, and patio, are professionally covered in a handsome epoxy coating.
Seller is a licensed agent and a principal in the transaction. Seller will offer to Buyer a Home Warranty for 12 months as per the HomeSmart policy for agent owned properties. Please check out our virtual tour of the house. Click on the virtual tour icon.
Virtual Tour / Video
Property Level and Sizes
Interior Details
Exterior Details
Land Details
Exterior Construction
Financial Details
Schools
Location
Schools
Walk Score®
Contact Me
About Me & My Skills
My History
Moving to Colorado? Let's Move to the Great Lifestyle!
Call me.
Get In Touch
Complete the form below to send me a message.


 Menu
Menu