23559 E Swallow Circle
Aurora, CO 80016 — Douglas county
Price
$764,900
Sqft
4664.00 SqFt
Baths
3
Beds
3
Description
Perfectly priced Meritage Ranch home, in the desired Inspiration (Rocking Horse) neighborhood. Bright, upgraded Gourmet kitchen features Silestone counters, enlarged island with eat-in counter space. Upgraded cabinets (expanded, two-tone with soft-close drawers and doors, and rollout shelving in lower cabinets), double oven , gas cook top with beautiful backsplash and hood, built-in microwave, and continued prep space into the dining area conveniently located and large enough for your family gatherings. With an open floorplan, the expansive great room features a custom fireplace with floor to ceiling surround. Located off the great room is the oversized primary suite and professionally redesigned bath, with spa-like walk-in, zero-entry shower, heated tile floors throughout, and extra storage/cabinet space. To complete this suite there are two walk-in closets. The large bonus room off the entryway is perfect for work from home, schoolwork, or sewing. Tucked in the front of the house are two spacious secondary bedrooms that share a full bath with double sinks and separate shower/toilet area. The laundry/mud room has been redesigned and features a sink, tons of storage and hanging space plus a bench. Don't miss the unfinished garden level basement, currently fashioned as a workout area, ready for your creative finish. April Aire Whole House Humidifier. Owned 10kW solar system is designed to provide 100% of electrical needs for the current occupants. Your electrical usage may be different. The large back deck opens to a professionally landscaped backyard, a great outdoor space! Don't miss this incredible home., it won't last long!
Property Level and Sizes
SqFt Lot
9714.00
Lot Features
Ceiling Fan(s), Eat-in Kitchen, High Ceilings, High Speed Internet, Kitchen Island, Open Floorplan, Pantry, Primary Suite, Smart Thermostat, Smoke Free, Stone Counters, Utility Sink, Walk-In Closet(s)
Lot Size
0.22
Basement
Full,Unfinished
Common Walls
No Common Walls
Interior Details
Interior Features
Ceiling Fan(s), Eat-in Kitchen, High Ceilings, High Speed Internet, Kitchen Island, Open Floorplan, Pantry, Primary Suite, Smart Thermostat, Smoke Free, Stone Counters, Utility Sink, Walk-In Closet(s)
Appliances
Convection Oven, Cooktop, Dishwasher, Disposal, Double Oven, Gas Water Heater, Humidifier, Microwave, Range Hood, Refrigerator, Sump Pump
Electric
Central Air
Flooring
Carpet, Tile, Vinyl, Wood
Cooling
Central Air
Heating
Forced Air, Natural Gas
Fireplaces Features
Great Room
Utilities
Cable Available, Electricity Connected, Internet Access (Wired), Natural Gas Connected, Phone Available
Exterior Details
Features
Private Yard
Patio Porch Features
Deck,Patio
Water
Public
Sewer
Public Sewer
Land Details
PPA
3477272.73
Road Frontage Type
Public Road
Road Responsibility
Public Maintained Road
Road Surface Type
Paved
Garage & Parking
Parking Spaces
1
Exterior Construction
Roof
Composition
Construction Materials
Frame, Rock
Architectural Style
Contemporary
Exterior Features
Private Yard
Window Features
Double Pane Windows, Window Coverings, Window Treatments
Security Features
Carbon Monoxide Detector(s),Smoke Detector(s)
Builder Name 1
Meritage Homes
Financial Details
PSF Total
$164.02
PSF Finished
$329.88
PSF Above Grade
$329.88
Previous Year Tax
4843.00
Year Tax
2022
Primary HOA Management Type
Professionally Managed
Primary HOA Name
Inspiration Metro District
Primary HOA Phone
(303)367-2632
Primary HOA Amenities
Clubhouse,Playground,Pool,Tennis Court(s)
Primary HOA Fees Included
Maintenance Grounds, Recycling, Trash
Primary HOA Fees
276.00
Primary HOA Fees Frequency
Quarterly
Primary HOA Fees Total Annual
1104.00
Location
Schools
Elementary School
Pine Lane Prim/Inter
Middle School
Sierra
High School
Chaparral
Walk Score®
Contact me about this property
Kelley L. Wilson
RE/MAX Professionals
6020 Greenwood Plaza Boulevard
Greenwood Village, CO 80111, USA
6020 Greenwood Plaza Boulevard
Greenwood Village, CO 80111, USA
- (303) 819-3030 (Mobile)
- Invitation Code: kelley
- kelley@kelleywilsonrealty.com
- https://kelleywilsonrealty.com
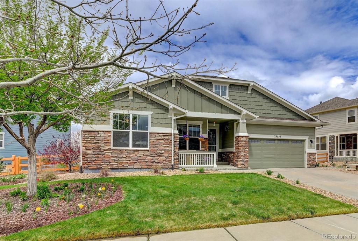
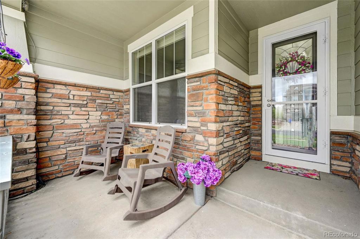
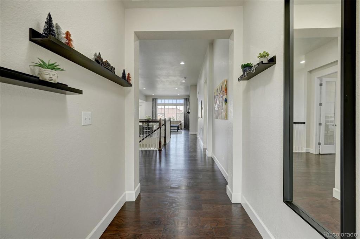
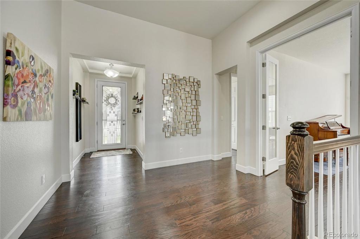
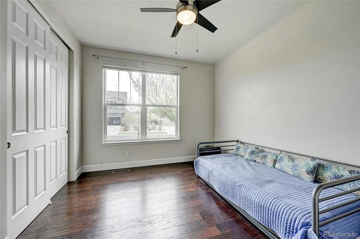
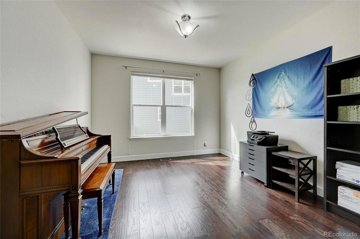
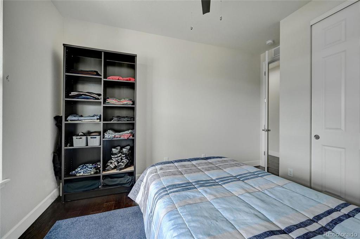
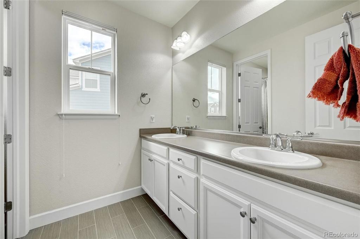
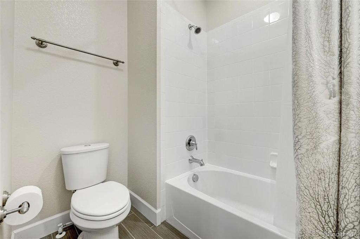
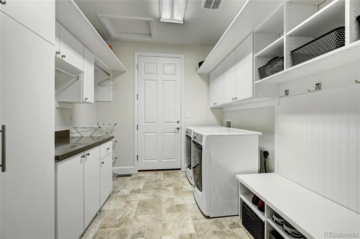
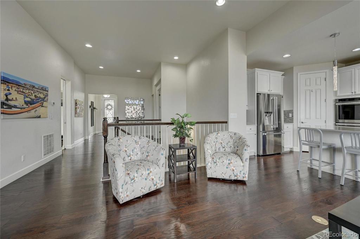
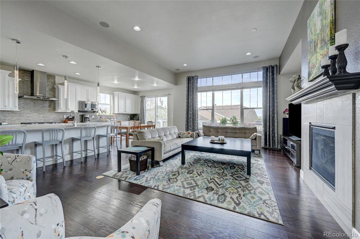
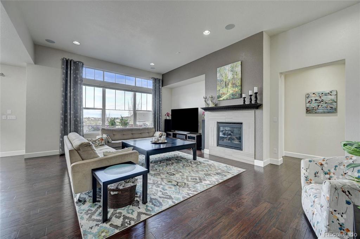
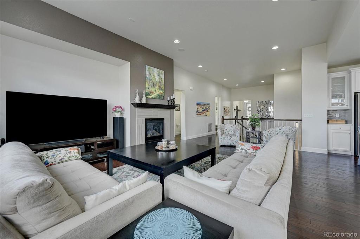
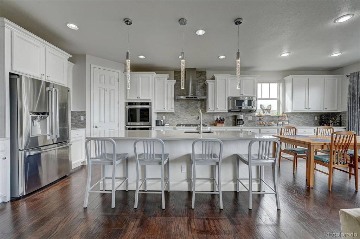
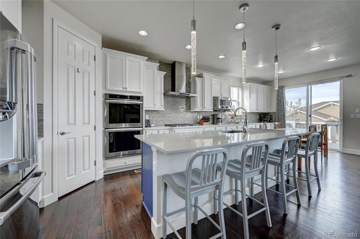
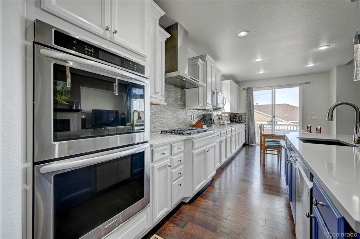
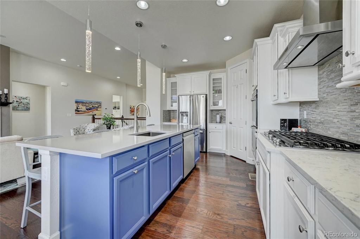
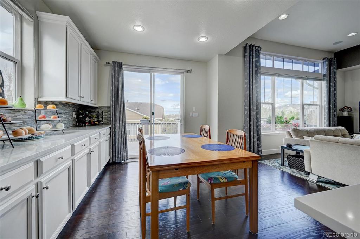
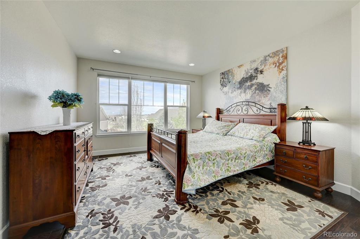
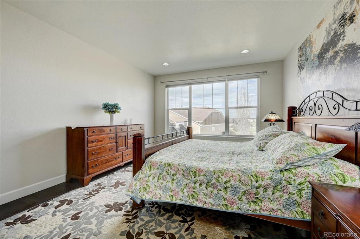
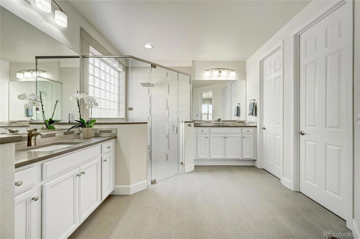
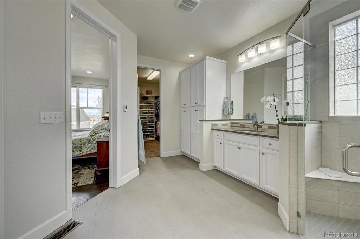
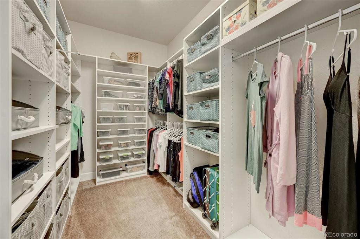
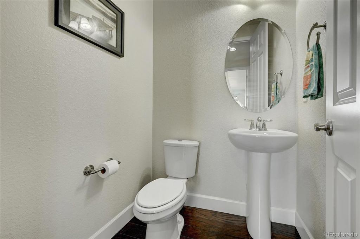
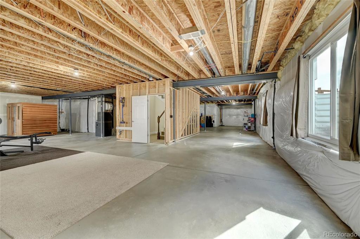
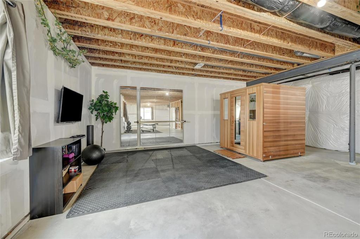
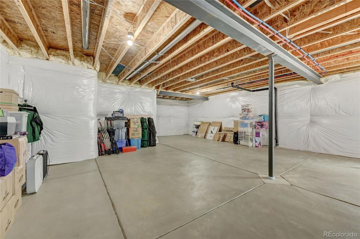
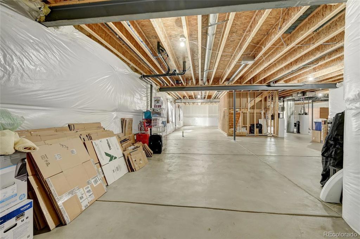
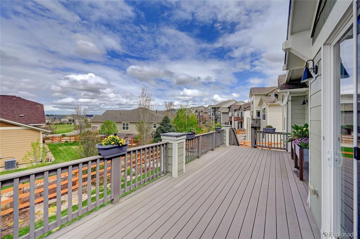
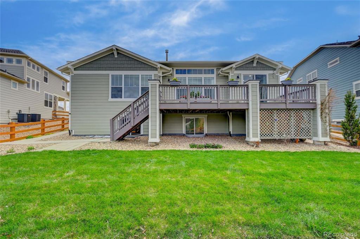
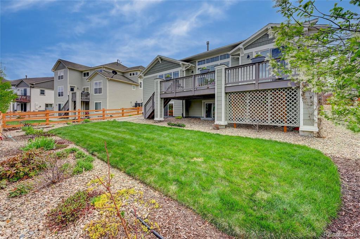
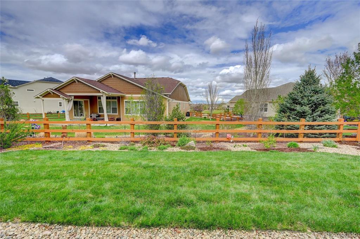
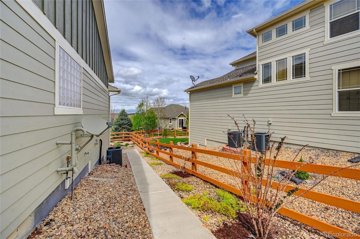
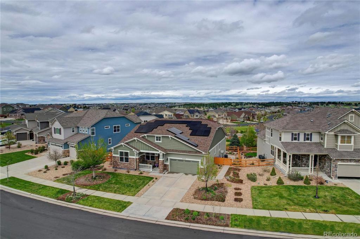
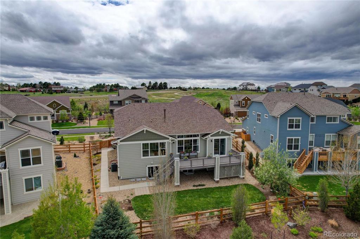
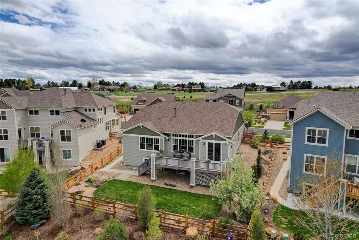
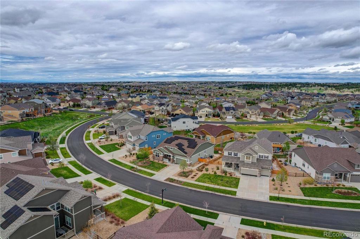
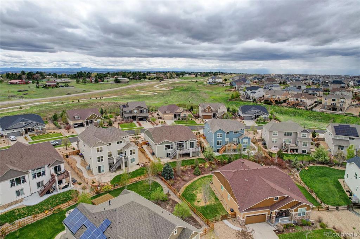
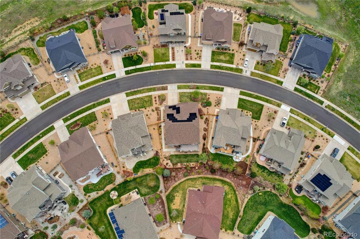


 Menu
Menu


