23544 E Minnow Drive
Aurora, CO 80016 — Douglas county
Price
$810,000
Sqft
4663.00 SqFt
Baths
4
Beds
4
Description
Welcome home! Located in the award winning neighborhood of Inspiration, offering miles of trails, parks, a community pool, breathtaking mountain views, and seasonal events including a summer concert series. This turnkey ranch-style home sits on a .37 of an acre heavily treed lot. The open concept floor plan includes engineered hardwood flooring, a gourmet kitchen with large center island, slab granite countertops, stainless steel appliances, a double oven, and gas range that flows effortlessly into the dining area and living room with a gas burning fireplace and plantation shutters. The primary suite is located directly off the living room with a 5-piece en-suite bathroom and walk-in closet. The main level is complete with two additional bedrooms, an office, a three-quarter bathroom, a half-bath, a laundry room with thoughtful access to the primary suite, and access to the 3-car garage. The finished basement boasts a sizeable multi-use space with endless possibilities and includes 5.1 surround sound wiring. There is an additional bedroom, an updated three-quarter walk-in shower, and a large storage space hidden behind a "false" sliding wall. The exterior of the home is a stunner and includes a covered front patio, an expansive backyard deck, mature landscaping(22 trees), and is perfect for entertaining! A true gem of a property! Schedule your private tour today.
Property Level and Sizes
SqFt Lot
16117.20
Lot Features
Breakfast Nook, Built-in Features, Ceiling Fan(s), Central Vacuum, Eat-in Kitchen, Five Piece Bath, Granite Counters, High Ceilings, Kitchen Island, Laminate Counters, Open Floorplan, Pantry, Primary Suite, Radon Mitigation System, Smart Thermostat, Solid Surface Counters, Walk-In Closet(s)
Lot Size
0.37
Foundation Details
Slab
Basement
Daylight, Finished, Full
Interior Details
Interior Features
Breakfast Nook, Built-in Features, Ceiling Fan(s), Central Vacuum, Eat-in Kitchen, Five Piece Bath, Granite Counters, High Ceilings, Kitchen Island, Laminate Counters, Open Floorplan, Pantry, Primary Suite, Radon Mitigation System, Smart Thermostat, Solid Surface Counters, Walk-In Closet(s)
Appliances
Convection Oven, Dishwasher, Disposal, Dryer, Gas Water Heater, Microwave, Range, Range Hood, Refrigerator, Self Cleaning Oven, Washer, Water Softener
Electric
Central Air
Flooring
Carpet, Tile, Wood
Cooling
Central Air
Heating
Forced Air, Solar
Fireplaces Features
Gas, Living Room
Utilities
Cable Available, Electricity Connected, Natural Gas Connected
Exterior Details
Features
Lighting, Rain Gutters
Water
Public
Sewer
Public Sewer
Land Details
Road Frontage Type
Public
Road Responsibility
Public Maintained Road
Road Surface Type
Paved
Garage & Parking
Parking Features
Tandem
Exterior Construction
Roof
Composition
Construction Materials
Frame, Stone, Wood Siding
Exterior Features
Lighting, Rain Gutters
Window Features
Double Pane Windows, Egress Windows, Window Coverings
Security Features
Carbon Monoxide Detector(s), Radon Detector, Smart Locks, Video Doorbell
Builder Name 1
Meritage Homes
Builder Source
Public Records
Financial Details
Previous Year Tax
6262.00
Year Tax
2023
Primary HOA Name
Inspiration Metro District
Primary HOA Phone
303-627-2632
Primary HOA Amenities
Park, Playground, Pool, Trail(s)
Primary HOA Fees Included
Maintenance Grounds, Recycling, Trash
Primary HOA Fees
98.00
Primary HOA Fees Frequency
Monthly
Location
Schools
Elementary School
Pine Lane Prim/Inter
Middle School
Sierra
High School
Chaparral
Walk Score®
Contact me about this property
Kelley L. Wilson
RE/MAX Professionals
6020 Greenwood Plaza Boulevard
Greenwood Village, CO 80111, USA
6020 Greenwood Plaza Boulevard
Greenwood Village, CO 80111, USA
- (303) 819-3030 (Mobile)
- Invitation Code: kelley
- kelley@kelleywilsonrealty.com
- https://kelleywilsonrealty.com
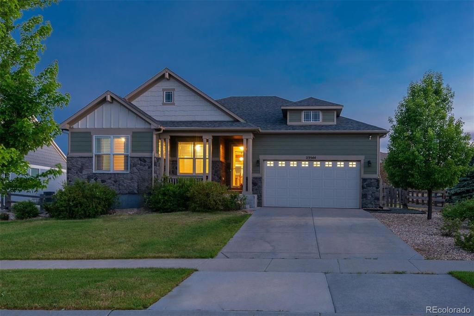
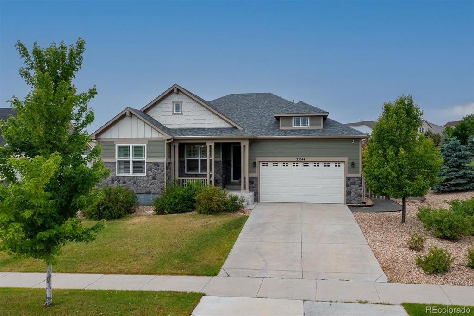
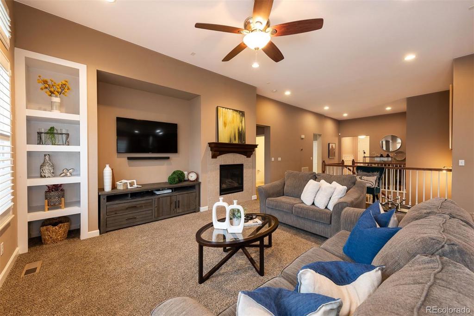
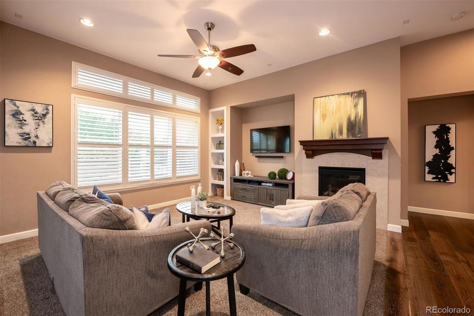
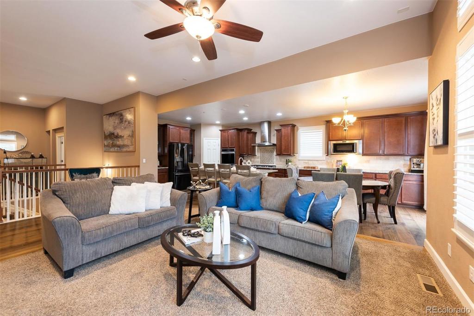
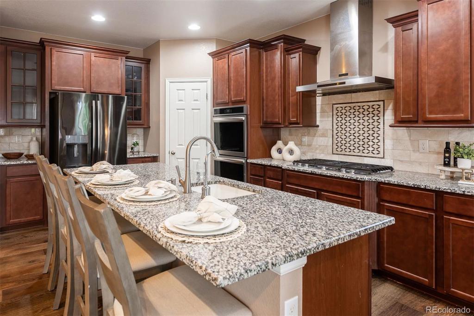
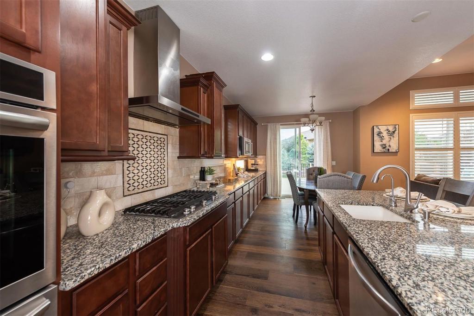
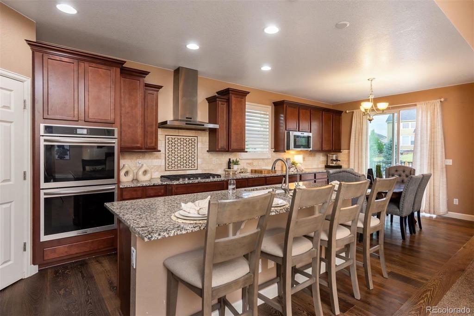
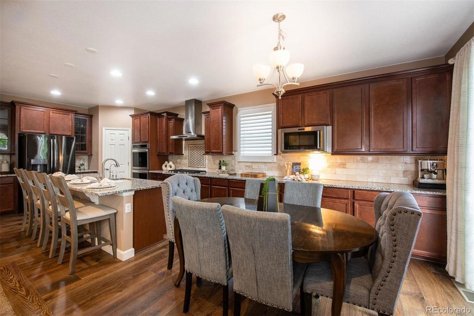
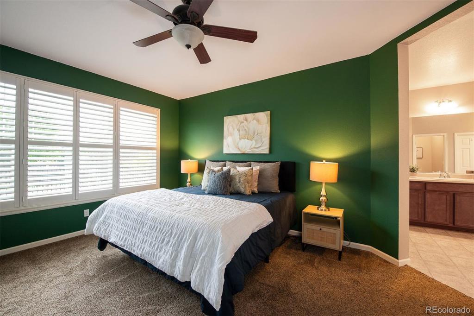
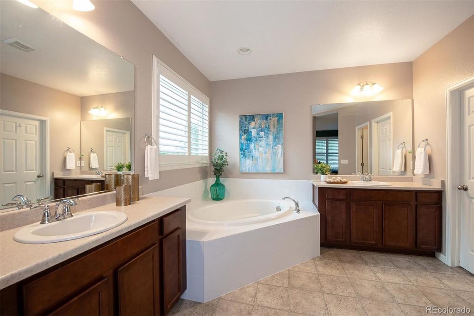
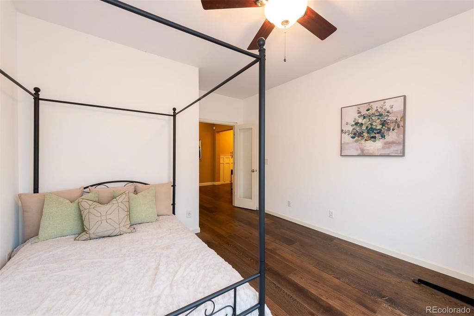
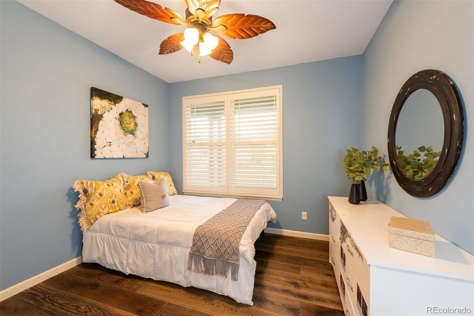
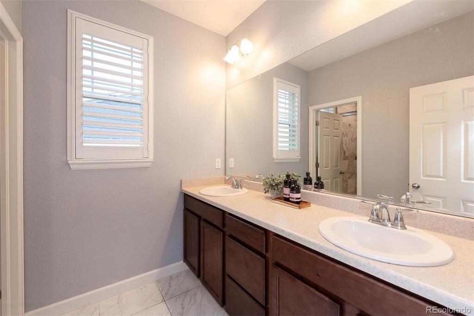
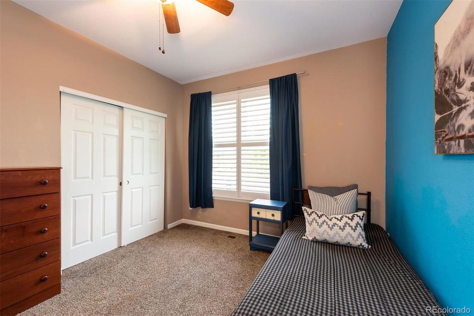
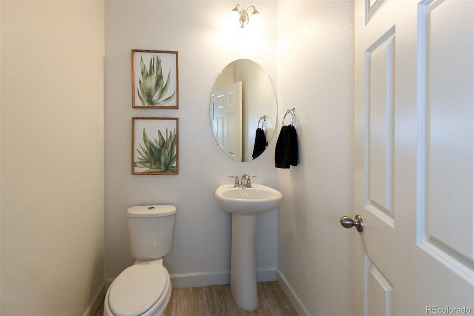
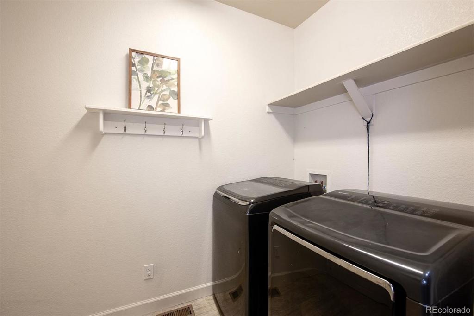
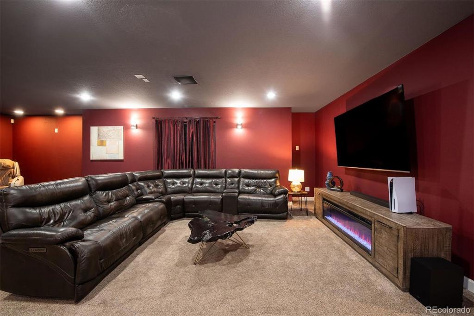
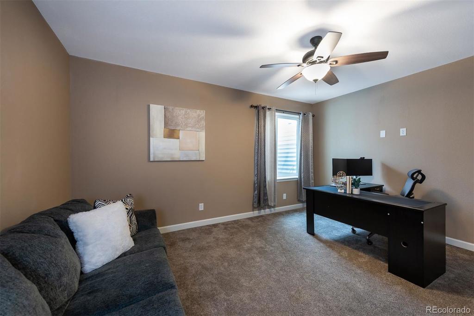
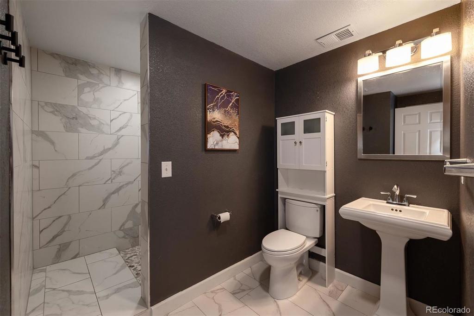
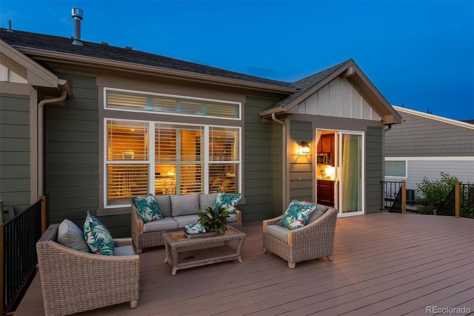
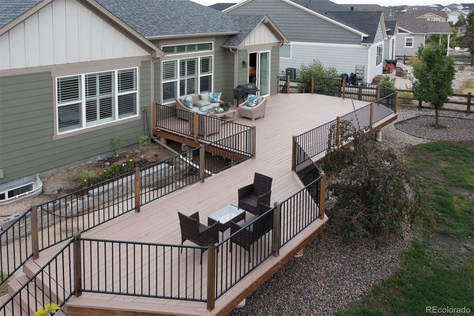
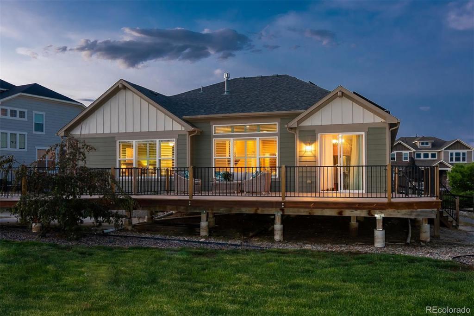
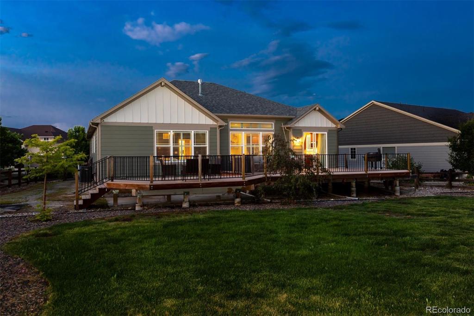


 Menu
Menu
 Schedule a Showing
Schedule a Showing

