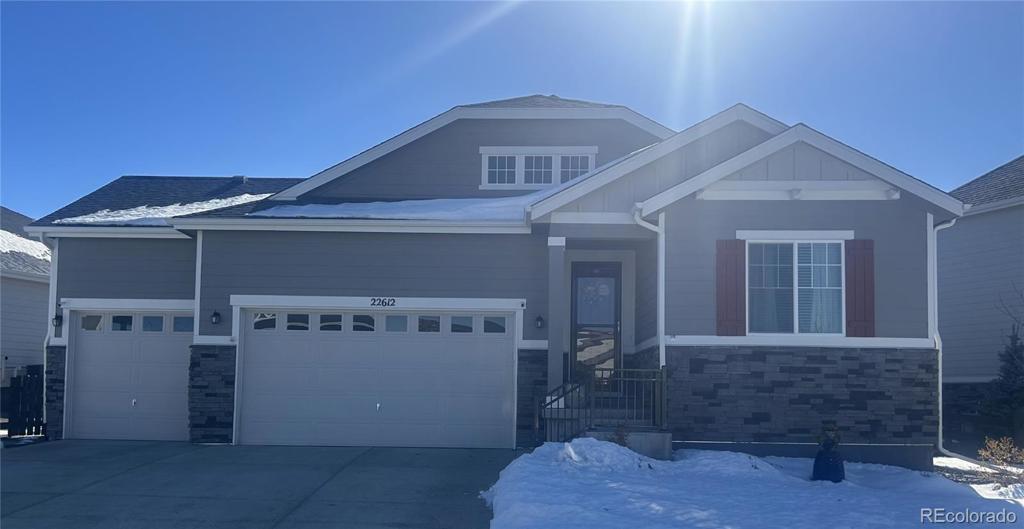22612 E Narrowleaf Circle
Aurora, CO 80016 — Douglas county
Price
$769,900
Sqft
3844.00 SqFt
Baths
3
Beds
5
Description
This ranch style home is move in ready!! You will love all of the upgrades that are waiting for you, from the gourmet kitchen to the primary bath and if you want to give your guests extra privacy or convert one of the front bedrooms to an office, the barn doors will give you that needed peace and quiet. The openness is wonderful with 10 foot ceilings and 9 foot doors and loads of light. The kitchen has all of the upgrades offered when built and you will love the gorgeous fireplace in the large living room. There are 3 bedrooms upstairs and the Primary suite is absolutely gorgeous and very spacious. It ensuite has double sinks, a large walk in shower and great soaker tub. Plus you will appreciate the large walk in closet. Downstairs has been professionally finished and you will find an entertainer's dream with the large family room and awesome wet bar. Plus 2 large bedrooms with walk in closets and another full bathroom. The storage is perfect too! The back yard is lovely with a large patio and gardens with drip lines and the three stall finished garage will give you loads of room for your cars and hobbies. You will love living in this friendly neighborhood with it's parks, pool and clubhouse for your enjoyment. This neighborhood is located conveniently between Parker and Southlands Mall and easy access to E470 and DIA. Welcome Home!
Property Level and Sizes
SqFt Lot
7449.00
Lot Features
Ceiling Fan(s), Eat-in Kitchen, Entrance Foyer, Five Piece Bath, Granite Counters, High Ceilings, Kitchen Island, Open Floorplan, Pantry, Primary Suite, Radon Mitigation System, Utility Sink, Vaulted Ceiling(s), Walk-In Closet(s), Wet Bar
Lot Size
0.17
Basement
Finished, Full
Interior Details
Interior Features
Ceiling Fan(s), Eat-in Kitchen, Entrance Foyer, Five Piece Bath, Granite Counters, High Ceilings, Kitchen Island, Open Floorplan, Pantry, Primary Suite, Radon Mitigation System, Utility Sink, Vaulted Ceiling(s), Walk-In Closet(s), Wet Bar
Appliances
Convection Oven, Cooktop, Dishwasher, Disposal, Dryer, Gas Water Heater, Microwave, Range Hood, Refrigerator, Sump Pump, Washer
Electric
Central Air
Flooring
Carpet, Laminate, Tile
Cooling
Central Air
Heating
Forced Air, Natural Gas
Fireplaces Features
Gas, Living Room
Exterior Details
Features
Garden
Water
Public
Sewer
Public Sewer
Land Details
Road Frontage Type
Public
Road Responsibility
Public Maintained Road
Road Surface Type
Paved
Garage & Parking
Parking Features
Concrete, Dry Walled, Finished, Oversized
Exterior Construction
Roof
Composition
Construction Materials
Frame, Stone, Wood Siding
Exterior Features
Garden
Security Features
Carbon Monoxide Detector(s), Smoke Detector(s)
Builder Name 1
Richmond American Homes
Builder Source
Public Records
Financial Details
Previous Year Tax
5875.00
Year Tax
2023
Primary HOA Name
Inspiration Metro District
Primary HOA Phone
303-627-2632
Primary HOA Amenities
Clubhouse, Fitness Center, Park, Playground, Pool, Tennis Court(s), Trail(s)
Primary HOA Fees Included
Reserves, Recycling, Road Maintenance, Sewer, Trash
Primary HOA Fees
294.00
Primary HOA Fees Frequency
Quarterly
Location
Schools
Elementary School
Pine Lane Prim/Inter
Middle School
Sierra
High School
Chaparral
Walk Score®
Contact me about this property
Kelley L. Wilson
RE/MAX Professionals
6020 Greenwood Plaza Boulevard
Greenwood Village, CO 80111, USA
6020 Greenwood Plaza Boulevard
Greenwood Village, CO 80111, USA
- (303) 819-3030 (Mobile)
- Invitation Code: kelley
- kelley@kelleywilsonrealty.com
- https://kelleywilsonrealty.com



 Menu
Menu
 Schedule a Showing
Schedule a Showing

