22489 E Rockinghorse Parkway
Aurora, CO 80016 — Douglas county
Price
$874,000
Sqft
5399.00 SqFt
Baths
5
Beds
4
Description
Like-new Inspiration home backing to a greenbelt with impeccable upgrades both inside and out! Natural light and space abound throughout the interior and are accented by soft-close cabinetry, upgraded carpet, modern recessed lighting and beautiful granite countertops. Designed with entertaining in mind, the main floor offers an expansive open concept living room, breakfast nook and kitchen as well as an elegant formal dining room anchored by custom built-in cabinetry with a wine fridge. The gourmet kitchen delights with an oversized island with seating for 8, a pantry, a hidden trash can, a tile backsplash and stainless steel appliances including a gas cooktop and smart double ovens with an air fryer. The spacious living room is highlighted by a soaring 19' ceiling, an in-wall surround sound system and a sleek gas fireplace. Seamlessly transition to outdoor entertaining on the sprawling 33'X12' covered deck that is accessed via a sliding glass door off the breakfast nook. The deck connects to a covered patio of the same size that looks out over the greenbelt and the neatly landscaped fenced backyard that faces north and stays cool all summer long. Back inside, the main floor is completed by a lovely mudroom, a dedicated office and a private guest suite. Ascend the striking open staircase to the upper level that hosts a sizable loft space with a full bathroom, 2 bedrooms with walk-in closets connected by a Jack and Jill bath and the primary suite complete with a tray ceiling, luxurious bathroom with a dual shower and a walk-in closet that connects to the convenient laundry room. Room to expand in the unfinished full walk-out basement. Additional noteworthy features include a 3-car garage, 2 furnaces, 2 ACs, above-cabinet mood-lighting, WiFi access points on both levels, abundant smart features (thermostats, locks and irrigation system), a commercial-quality network panel, leased solar panels that provide year-round energy savings and a south-facing driveway for easy snow-melt.
Property Level and Sizes
SqFt Lot
7928.00
Lot Features
Breakfast Nook, Built-in Features, Ceiling Fan(s), Eat-in Kitchen, Entrance Foyer, Granite Counters, High Ceilings, High Speed Internet, Jack & Jill Bath, Kitchen Island, Open Floorplan, Pantry, Primary Suite, Smart Thermostat, Smoke Free, Sound System, Utility Sink, Vaulted Ceiling(s), Walk-In Closet(s), Wired for Data
Lot Size
0.18
Basement
Bath/Stubbed,Full,Interior Entry/Standard,Sump Pump,Unfinished,Walk-Out Access
Common Walls
No Common Walls
Interior Details
Interior Features
Breakfast Nook, Built-in Features, Ceiling Fan(s), Eat-in Kitchen, Entrance Foyer, Granite Counters, High Ceilings, High Speed Internet, Jack & Jill Bath, Kitchen Island, Open Floorplan, Pantry, Primary Suite, Smart Thermostat, Smoke Free, Sound System, Utility Sink, Vaulted Ceiling(s), Walk-In Closet(s), Wired for Data
Appliances
Convection Oven, Cooktop, Dishwasher, Disposal, Double Oven, Gas Water Heater, Microwave, Refrigerator, Self Cleaning Oven, Smart Appliances, Sump Pump, Wine Cooler
Electric
Central Air
Flooring
Carpet, Tile, Vinyl
Cooling
Central Air
Heating
Forced Air, Natural Gas
Fireplaces Features
Family Room, Gas
Utilities
Cable Available, Electricity Connected, Internet Access (Wired), Natural Gas Connected, Phone Connected
Exterior Details
Features
Balcony, Lighting, Private Yard, Rain Gutters, Smart Irrigation
Patio Porch Features
Covered,Deck,Front Porch,Patio
Water
Public
Sewer
Public Sewer
Land Details
PPA
4855555.56
Road Frontage Type
Public Road
Road Surface Type
Paved
Garage & Parking
Parking Spaces
2
Parking Features
Concrete, Dry Walled, Lighted
Exterior Construction
Roof
Composition
Construction Materials
Concrete, Frame, Stone, Wood Siding
Exterior Features
Balcony, Lighting, Private Yard, Rain Gutters, Smart Irrigation
Window Features
Double Pane Windows, Window Coverings, Window Treatments
Security Features
Smart Locks,Smoke Detector(s),Video Doorbell
Builder Name 1
Lennar
Builder Source
Public Records
Financial Details
PSF Total
$161.88
PSF Finished
$246.41
PSF Above Grade
$246.41
Previous Year Tax
5686.00
Year Tax
2022
Primary HOA Management Type
Professionally Managed
Primary HOA Name
Inspiration Metropolitan District
Primary HOA Phone
303-627-2632
Primary HOA Amenities
Park,Playground,Pool,Tennis Court(s),Trail(s)
Primary HOA Fees Included
Maintenance Grounds, Recycling, Road Maintenance, Snow Removal, Trash
Primary HOA Fees
294.00
Primary HOA Fees Frequency
Quarterly
Primary HOA Fees Total Annual
1176.00
Location
Schools
Elementary School
Pine Lane Prim/Inter
Middle School
Sierra
High School
Chaparral
Walk Score®
Contact me about this property
Kelley L. Wilson
RE/MAX Professionals
6020 Greenwood Plaza Boulevard
Greenwood Village, CO 80111, USA
6020 Greenwood Plaza Boulevard
Greenwood Village, CO 80111, USA
- (303) 819-3030 (Mobile)
- Invitation Code: kelley
- kelley@kelleywilsonrealty.com
- https://kelleywilsonrealty.com
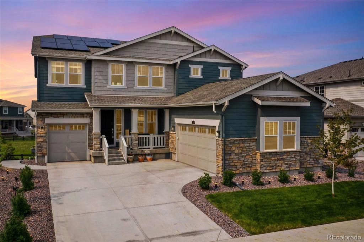
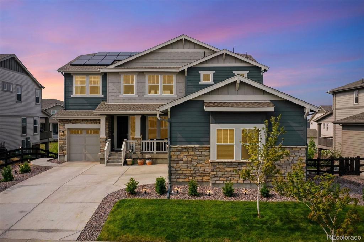
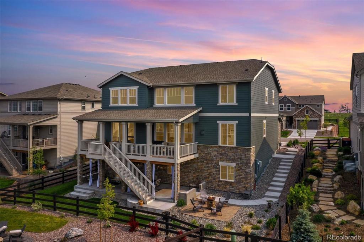
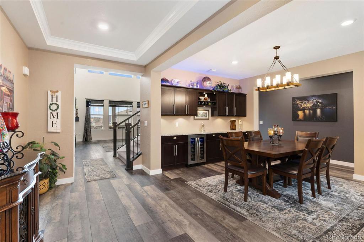
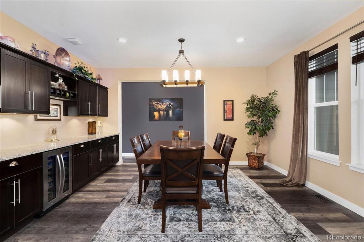
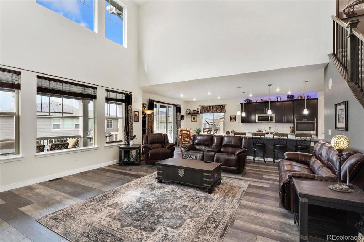
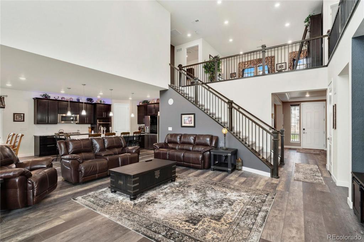
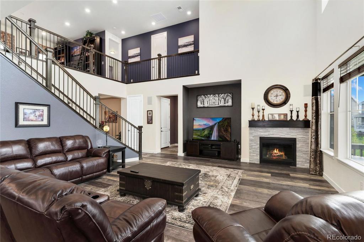
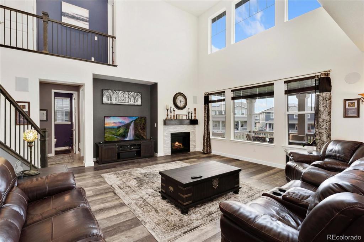
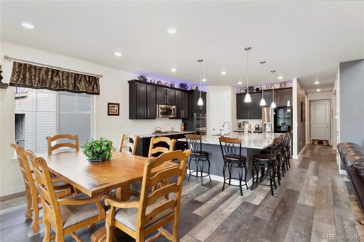
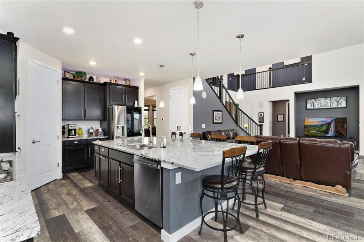
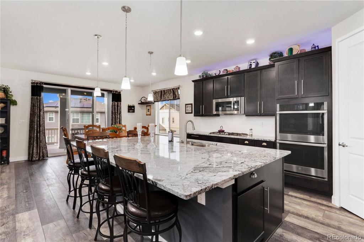
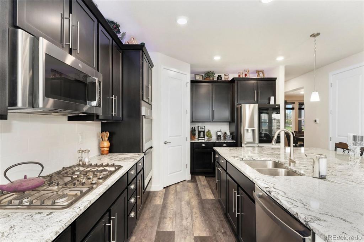
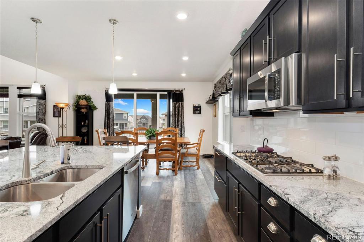
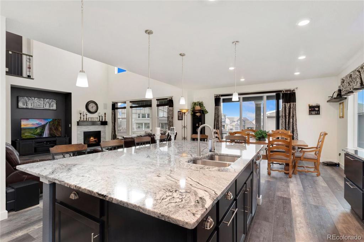
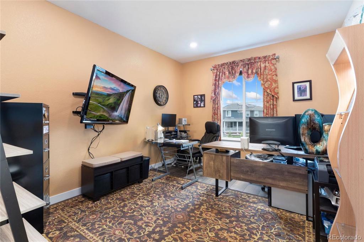
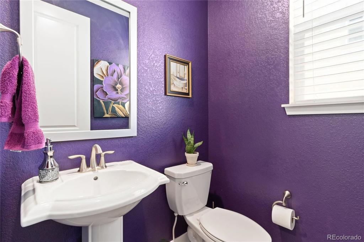
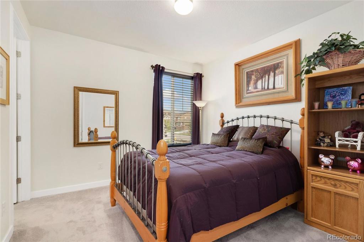
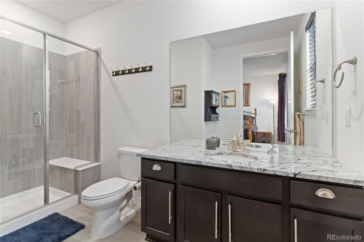
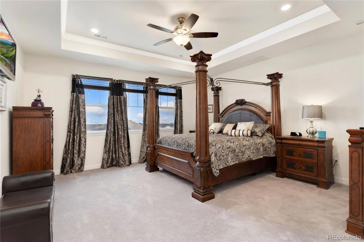
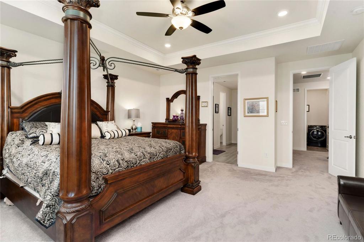
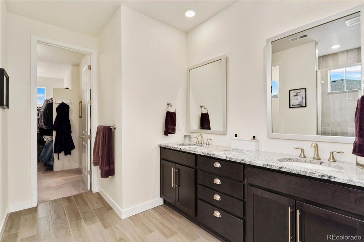
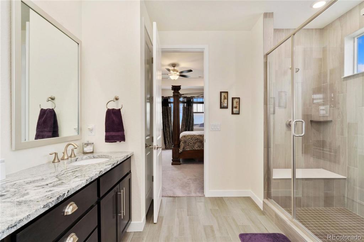
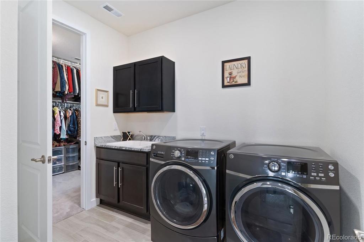
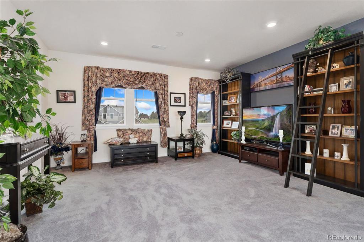
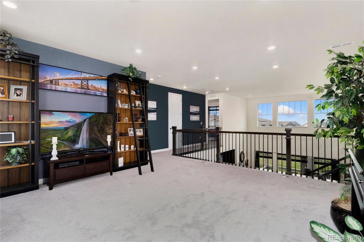
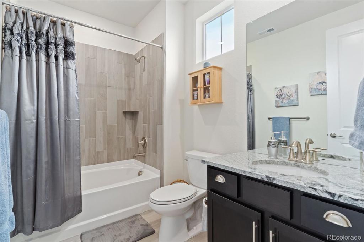
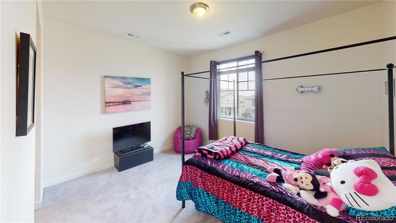
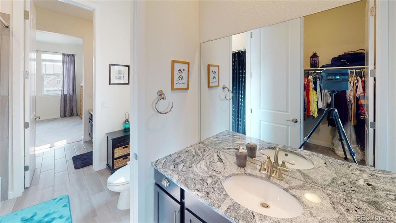
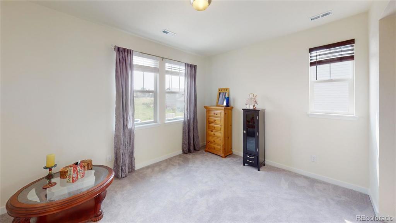
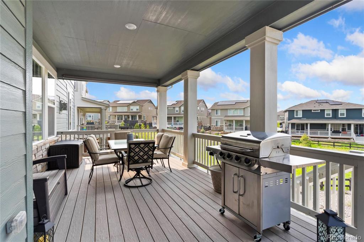
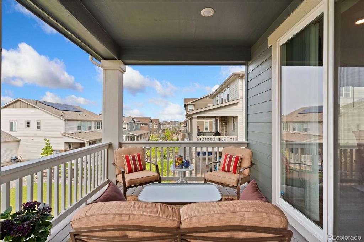
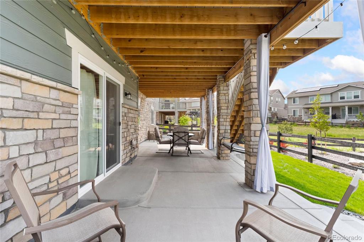
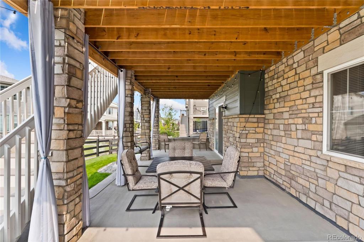
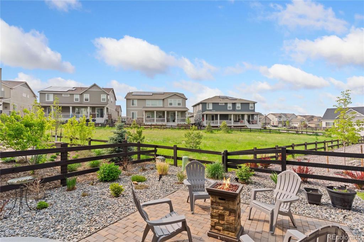
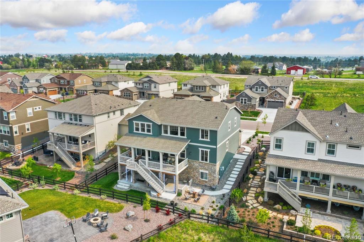
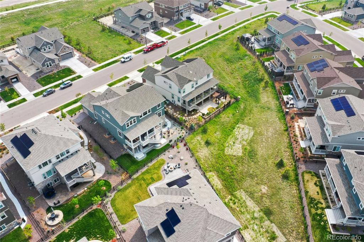
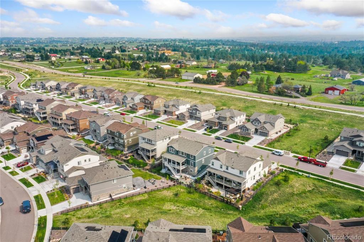
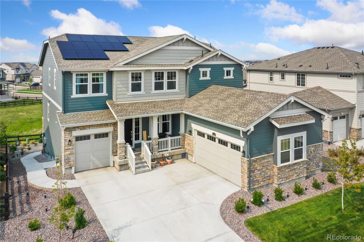
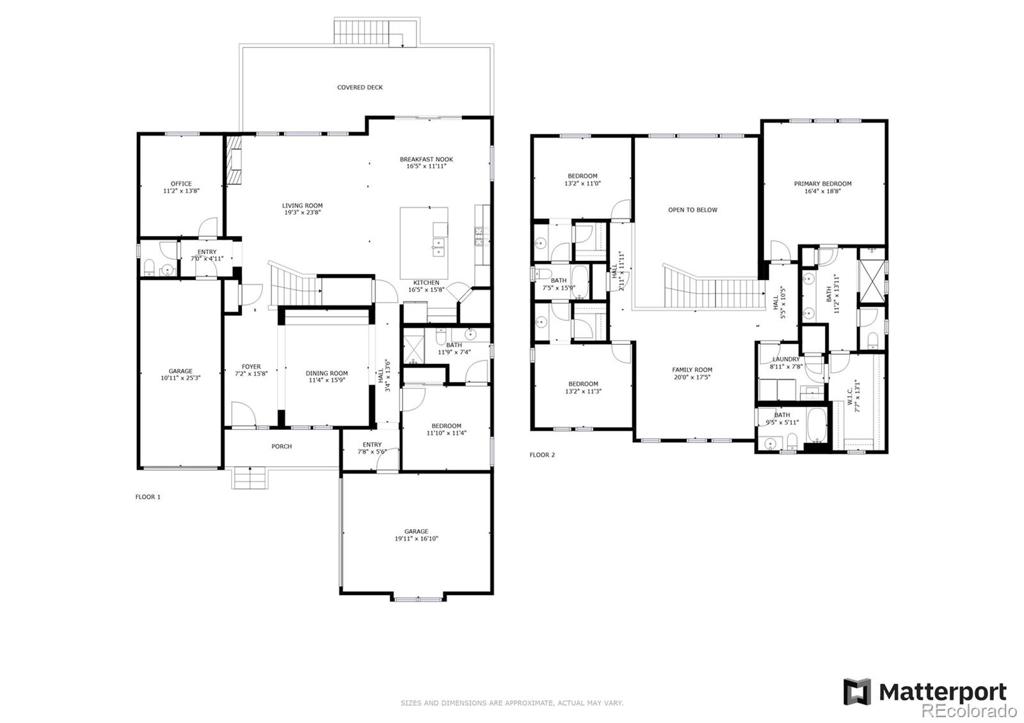


 Menu
Menu
 Schedule a Showing
Schedule a Showing

