22183 E Rocky Top Place
Aurora, CO 80016 — Douglas county
Price
$1,092,267
Sqft
3985.00 SqFt
Baths
6
Beds
4
Description
Available NOW!!! Award winning ranch floor plan called C555!! This desirable ranch home includes 4 spacious bedrooms, 4 full baths, 2 powder baths, dining area, study or craft room with a large finished garden level basement for gatherings with the family. Additionally, more natural light is offered in the rec room with powder bath and bedroom en-suite plus a 3-car garage. This plan features an open-concept ranch style family room with a stone fireplace and large expansive sliding doors for beautiful natural lighting and the indoor outdoor Colorado life style that leads to a beautiful covered deck space. The well-equipped kitchen overlooks a bright casual dining area and is enhanced by a large center island with breakfast bar, plenty of counter and cabinet space and ample walk-in pantry. Additional features include Smart Home Technology, zone system heating and cooling with Ring camera, fully constructed closets with shoe racks, tankless hot water heater, and front and back landscaping included in purchase price!!
Property Level and Sizes
SqFt Lot
9191.00
Lot Features
Ceiling Fan(s), Eat-in Kitchen, Entrance Foyer, Five Piece Bath, Granite Counters, High Ceilings, Kitchen Island, Open Floorplan, Pantry, Radon Mitigation System, Walk-In Closet(s)
Lot Size
0.21
Basement
Crawl Space, Partial, Sump Pump, Unfinished
Interior Details
Interior Features
Ceiling Fan(s), Eat-in Kitchen, Entrance Foyer, Five Piece Bath, Granite Counters, High Ceilings, Kitchen Island, Open Floorplan, Pantry, Radon Mitigation System, Walk-In Closet(s)
Appliances
Cooktop, Dishwasher, Gas Water Heater, Microwave, Oven, Range Hood, Sump Pump, Tankless Water Heater
Electric
Air Conditioning-Room
Flooring
Carpet, Laminate, Tile
Cooling
Air Conditioning-Room
Heating
Natural Gas
Fireplaces Features
Family Room, Gas
Utilities
Cable Available, Electricity Available, Electricity Connected, Internet Access (Wired), Natural Gas Available, Natural Gas Connected, Phone Available, Phone Connected
Exterior Details
Features
Gas Valve, Rain Gutters
Water
Public
Sewer
Community Sewer
Land Details
Road Frontage Type
Public
Road Surface Type
Paved
Garage & Parking
Parking Features
Finished
Exterior Construction
Roof
Composition
Construction Materials
Cement Siding, Stone
Exterior Features
Gas Valve, Rain Gutters
Window Features
Double Pane Windows
Security Features
Air Quality Monitor, Carbon Monoxide Detector(s), Radon Detector, Smoke Detector(s)
Builder Name 1
American Legend Homes
Builder Source
Builder
Financial Details
Previous Year Tax
1.04
Year Tax
2024
Primary HOA Name
Inspiration
Primary HOA Phone
303-627-1063
Primary HOA Amenities
Clubhouse, Concierge, Fitness Center, Garden Area, Pool, Spa/Hot Tub, Tennis Court(s), Trail(s)
Primary HOA Fees Included
Maintenance Grounds
Primary HOA Fees
519.00
Primary HOA Fees Frequency
Quarterly
Location
Schools
Elementary School
Pine Lane Prim/Inter
Middle School
Sierra
High School
Chaparral
Walk Score®
Contact me about this property
Kelley L. Wilson
RE/MAX Professionals
6020 Greenwood Plaza Boulevard
Greenwood Village, CO 80111, USA
6020 Greenwood Plaza Boulevard
Greenwood Village, CO 80111, USA
- (303) 819-3030 (Mobile)
- Invitation Code: kelley
- kelley@kelleywilsonrealty.com
- https://kelleywilsonrealty.com
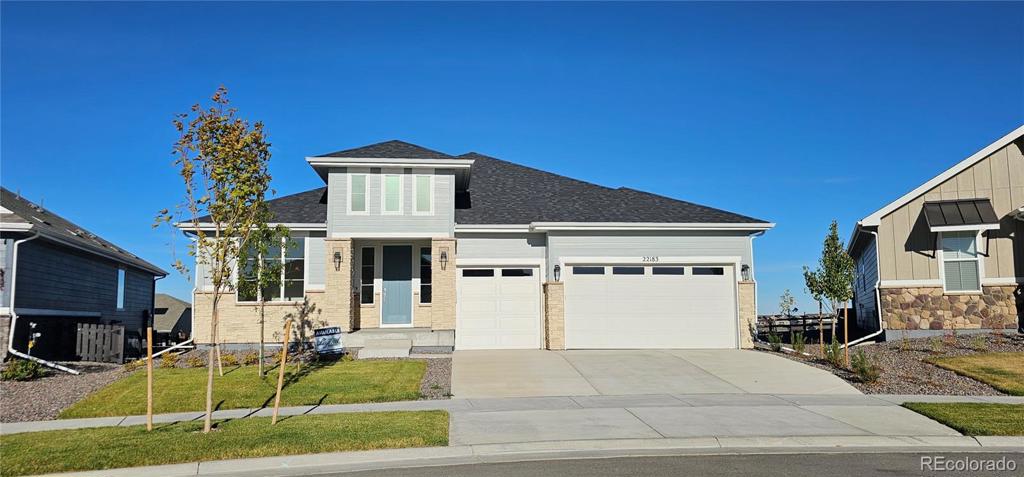
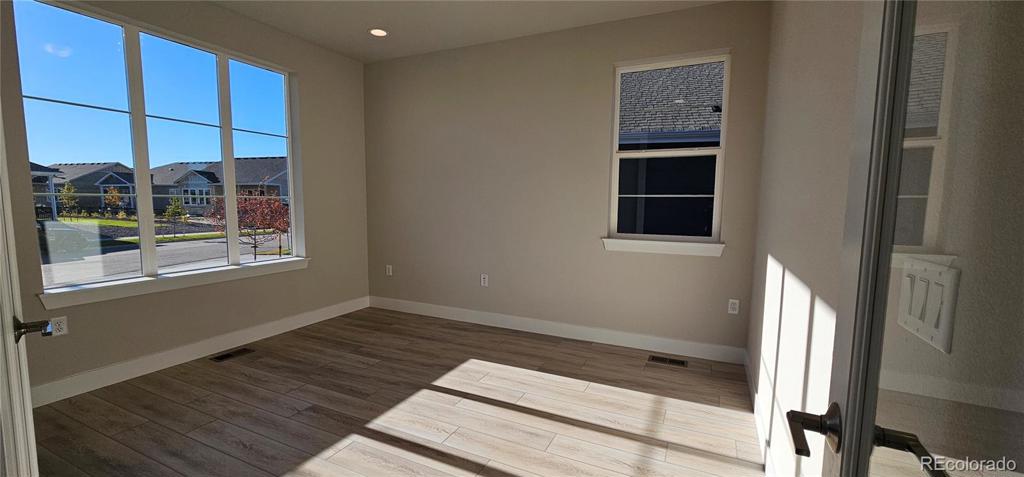
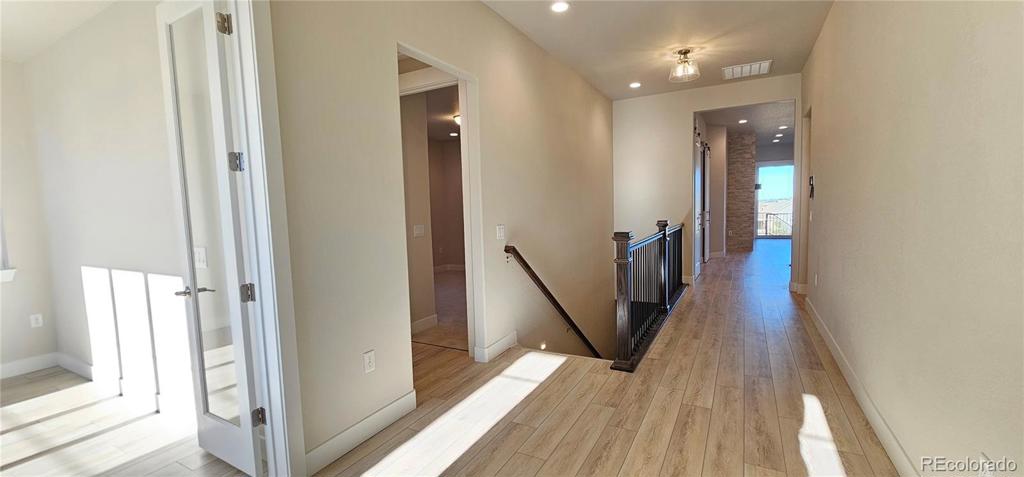
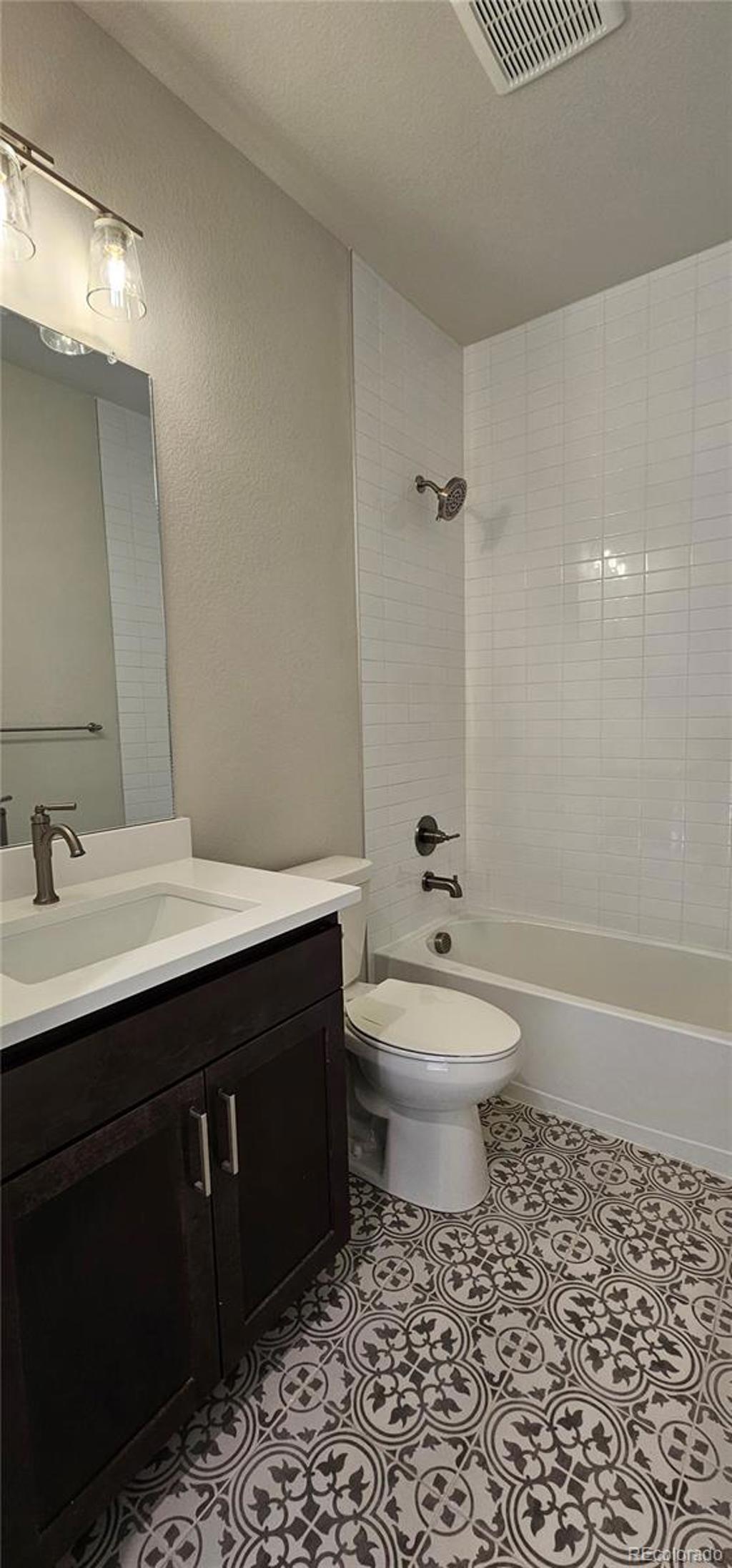
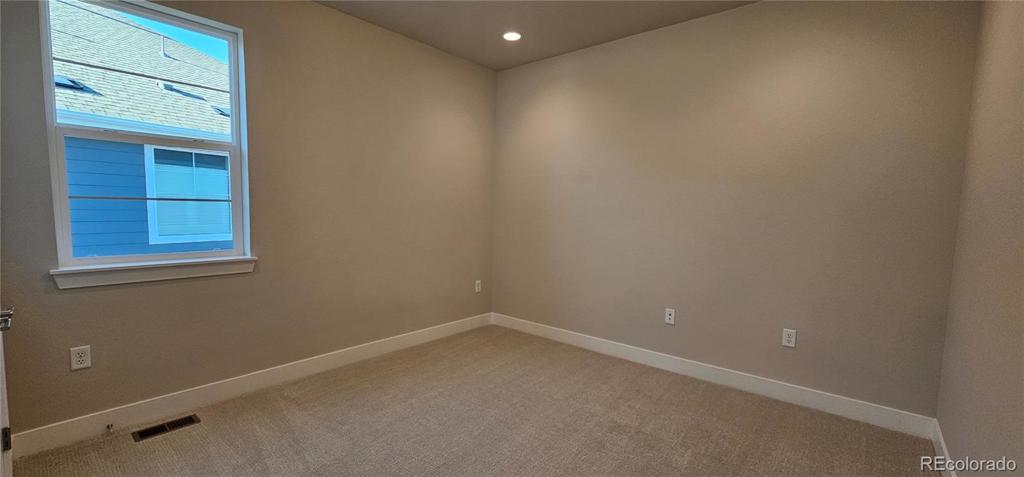
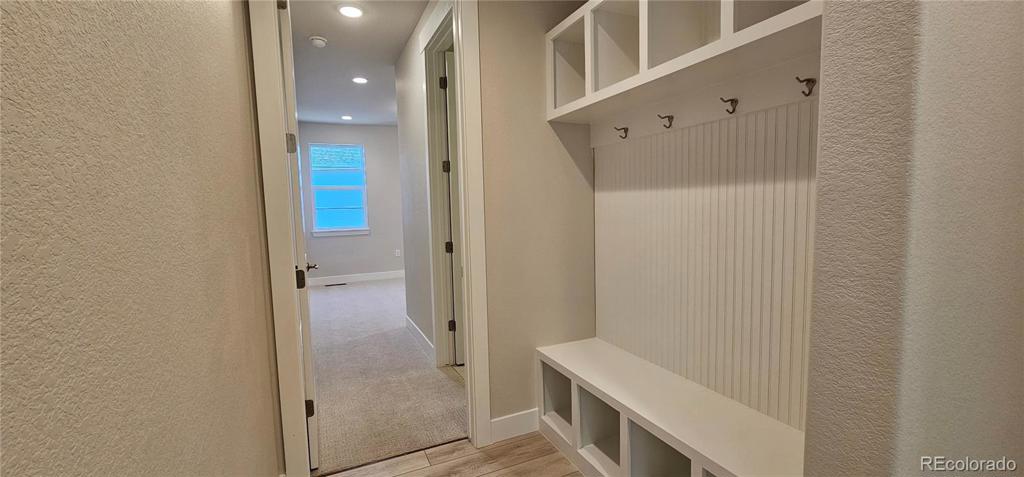


























 Menu
Menu
 Schedule a Showing
Schedule a Showing

