21871 E Allenspark Drive
Aurora, CO 80016 — Douglas county
Price
$935,000
Sqft
4298.00 SqFt
Baths
3
Beds
2
Description
Welcome Home to Inspiration, Colorado’s premier 55+ Community offering numerous amenities including clubs, fitness, pool and clubhouse. Don’t wait a year to build…this two year old, garden level ranch offers sprawling Colorado views and backs to open space.
Featuring upgrades galore, including: a top of the line cook’s kitchen with 6 burner gas range and griddle, three ovens, stainless appliances , oversized quartz island, stunning 6 inch wide plank white oak flooring, large family room with 12 ft stacking doors leading to an extended patio complete with gas line and views of the open space and mountains. A grand master suite, with a beautifully updated 5 piece master bath and large walk-in closet. A large dining room and foyer complete the great room. Main floor office, large main floor laundry (washer/dryer included) and mud room, and an additional secondary bedroom with en-suite bath and walk-in closet. The garden level basement offers room for expansion with 10 foot ceilings and open space views. Oversized front porch and two fully finished and insulated garages with custom floor coating. A move in ready, must see!
Property Level and Sizes
SqFt Lot
9757.00
Lot Features
Audio/Video Controls, Breakfast Nook, Ceiling Fan(s), Eat-in Kitchen, Five Piece Bath, High Ceilings, High Speed Internet, Kitchen Island, Open Floorplan, Pantry, Primary Suite, Quartz Counters, Walk-In Closet(s), Wired for Data
Lot Size
0.22
Foundation Details
Slab
Basement
Bath/Stubbed, Crawl Space, Daylight, Partial, Sump Pump, Unfinished
Interior Details
Interior Features
Audio/Video Controls, Breakfast Nook, Ceiling Fan(s), Eat-in Kitchen, Five Piece Bath, High Ceilings, High Speed Internet, Kitchen Island, Open Floorplan, Pantry, Primary Suite, Quartz Counters, Walk-In Closet(s), Wired for Data
Appliances
Convection Oven, Cooktop, Dishwasher, Disposal, Double Oven, Down Draft, Dryer, Gas Water Heater, Humidifier, Microwave, Oven, Range, Refrigerator, Self Cleaning Oven, Sump Pump, Tankless Water Heater, Washer
Laundry Features
In Unit
Electric
Central Air
Flooring
Carpet, Wood
Cooling
Central Air
Heating
Forced Air, Natural Gas
Fireplaces Features
Family Room
Utilities
Cable Available, Electricity Connected, Internet Access (Wired), Natural Gas Connected, Phone Available
Exterior Details
Features
Gas Valve, Private Yard
Lot View
Mountain(s), Plains
Water
Public
Sewer
Public Sewer
Land Details
Road Frontage Type
Public
Road Responsibility
Public Maintained Road
Road Surface Type
Paved
Garage & Parking
Parking Features
Concrete, Dry Walled, Finished, Floor Coating, Insulated Garage, Lighted
Exterior Construction
Roof
Composition
Construction Materials
Frame, Stone
Exterior Features
Gas Valve, Private Yard
Window Features
Bay Window(s), Double Pane Windows, Window Coverings, Window Treatments
Security Features
Carbon Monoxide Detector(s), Radon Detector, Security System, Smart Locks, Smoke Detector(s)
Builder Name 1
Toll Brothers
Builder Source
Public Records
Financial Details
Previous Year Tax
6247.00
Year Tax
2022
Primary HOA Name
Inspiration Metro District
Primary HOA Phone
303-627-2632
Primary HOA Amenities
Clubhouse, Fitness Center, Park, Pool, Trail(s)
Primary HOA Fees Included
Recycling, Road Maintenance, Trash
Primary HOA Fees
294.00
Primary HOA Fees Frequency
Quarterly
Location
Schools
Elementary School
Pine Lane Prim/Inter
Middle School
Sierra
High School
Chaparral
Walk Score®
Contact me about this property
Kelley L. Wilson
RE/MAX Professionals
6020 Greenwood Plaza Boulevard
Greenwood Village, CO 80111, USA
6020 Greenwood Plaza Boulevard
Greenwood Village, CO 80111, USA
- (303) 819-3030 (Mobile)
- Invitation Code: kelley
- kelley@kelleywilsonrealty.com
- https://kelleywilsonrealty.com
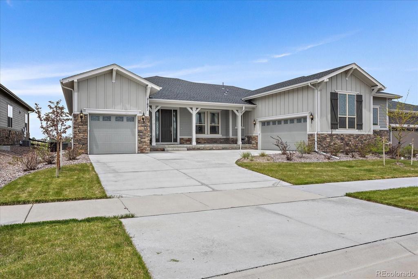
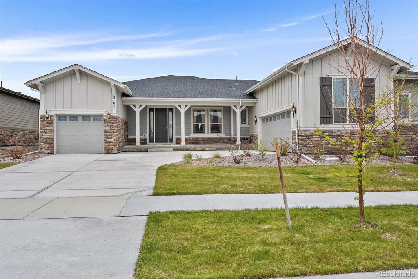
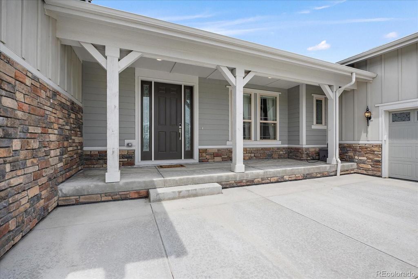
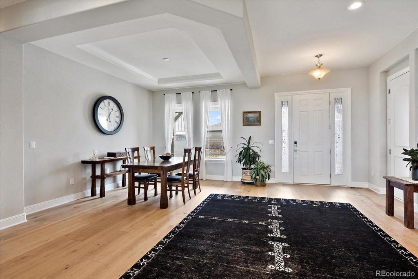
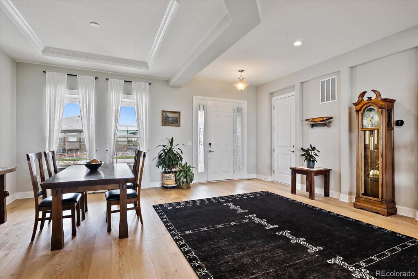
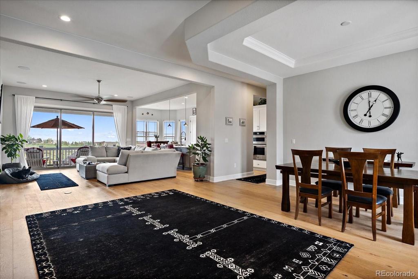
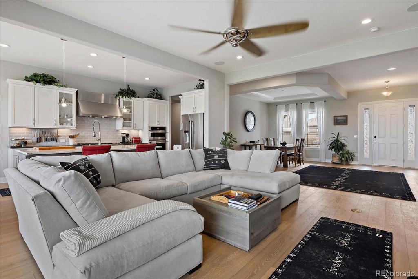
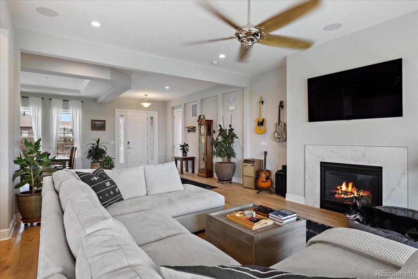
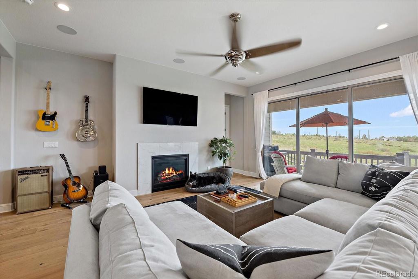
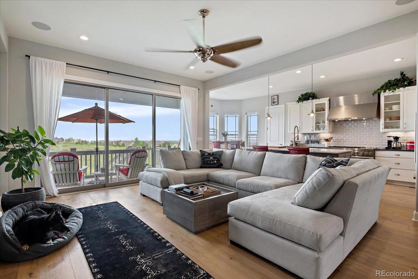
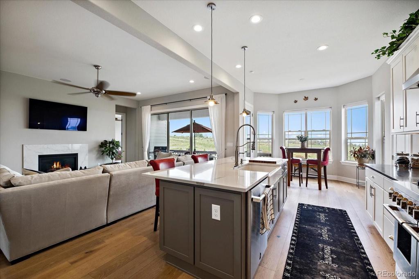
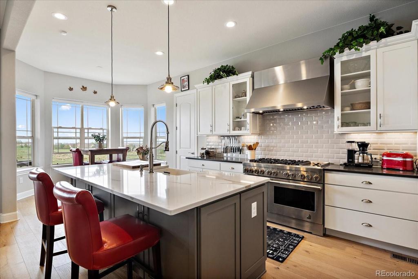
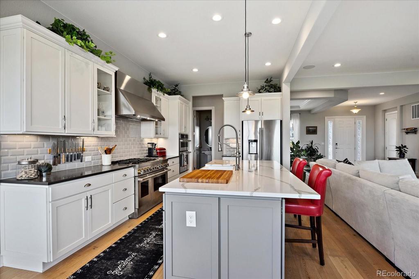
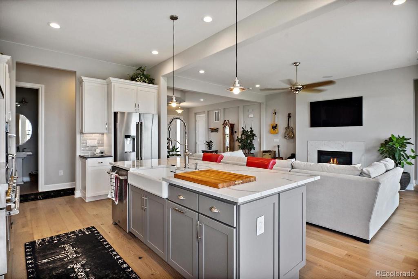
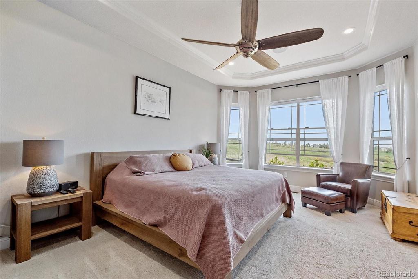
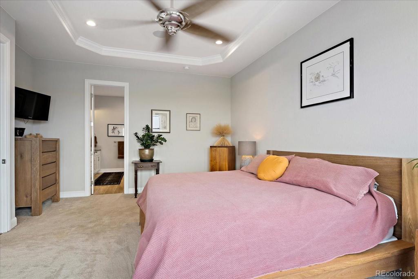
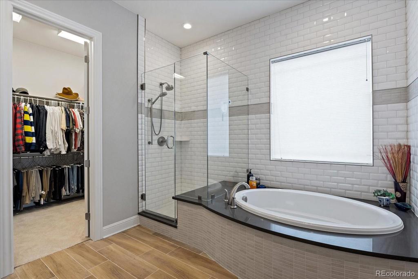
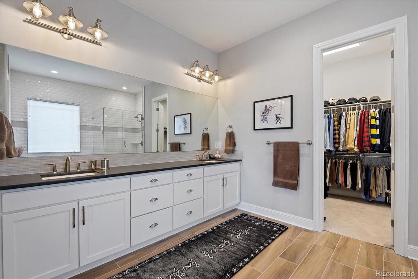
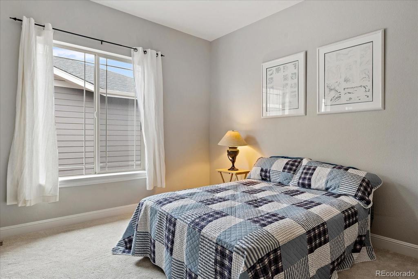
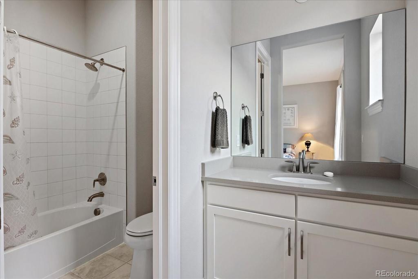
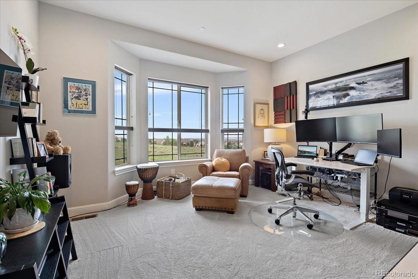
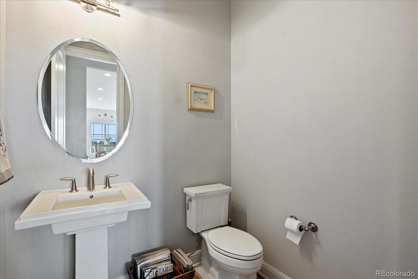
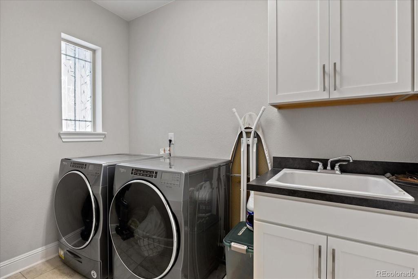
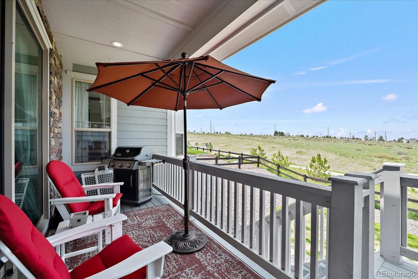
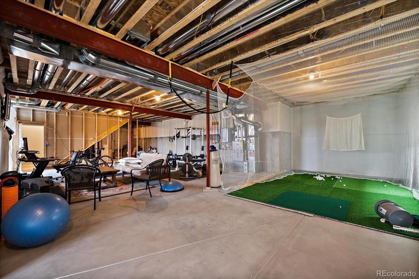
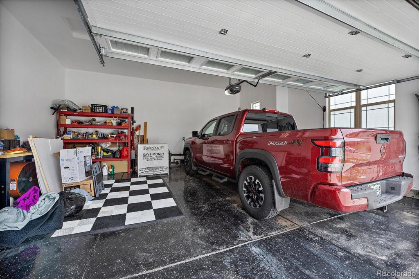
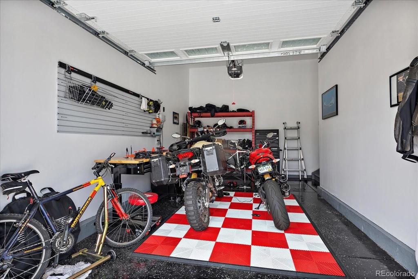
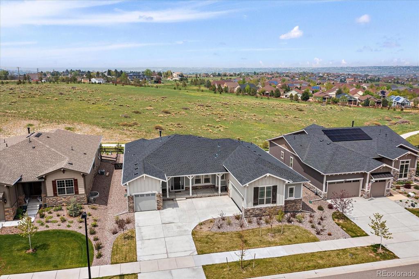
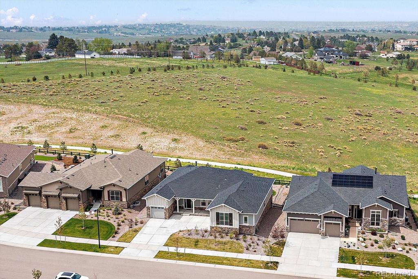
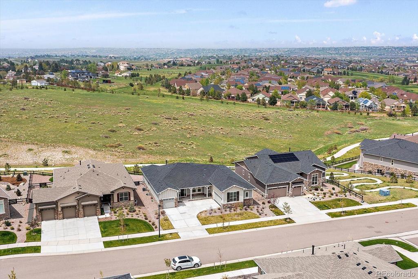
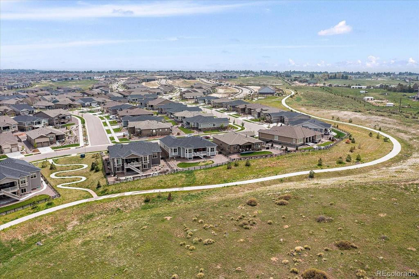
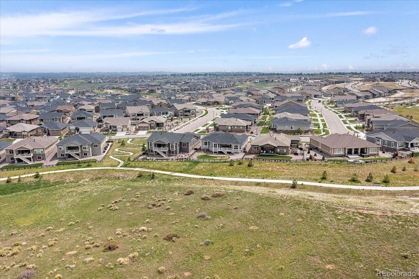
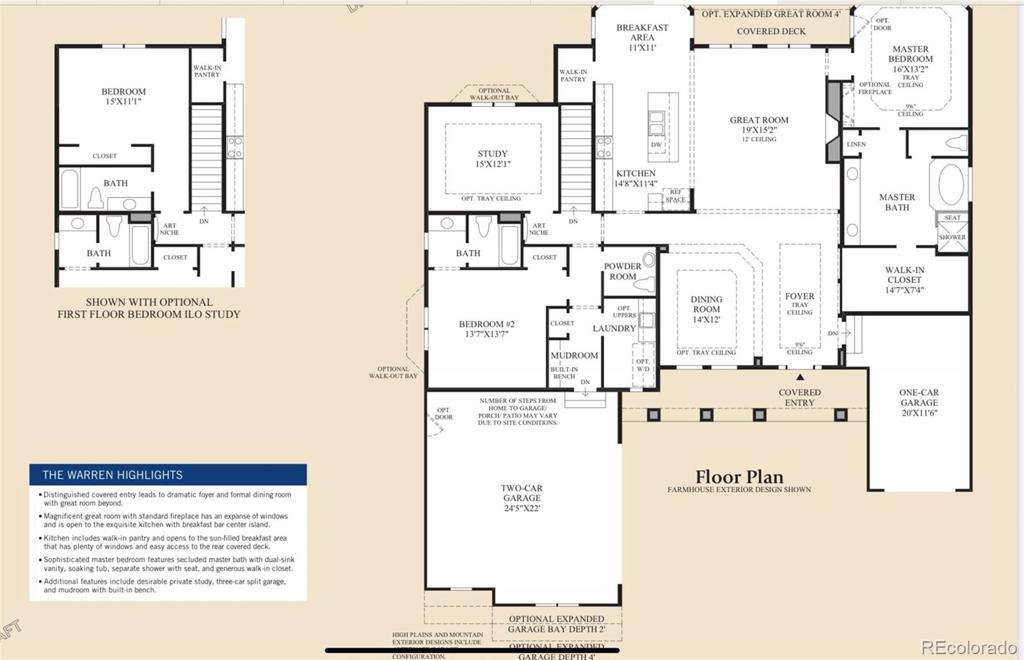


 Menu
Menu
 Schedule a Showing
Schedule a Showing

