22598 E Swallow Place
Aurora, CO 80016 — Douglas county
Price
$890,000
Sqft
5950.00 SqFt
Baths
5
Beds
5
Description
Don't miss out on this stunning Home + Casita in the vibrant Inspiration community. This 4 bed / 4 bath home plus 1 bed / 1 bath Casita exudes warmth and modern style, perfectly crafted for comfortable and luxurious multigenerational living (or private office, Airbnb, or other creative uses!). The heart of this Superhome is the expansive gourmet kitchen, featuring abundant quartz countertops, ample soft-close cabinets, with double ovens and gas cooktop. The kitchen's open concept seamlessly integrates into the family room with its cozy fireplace, dining room and outdoor space - perfect for entertaining and daily living. Behind the kitchen you will find a large walk in pantry, half bath and built-in coat storage. The main house is a 2-story masterpiece. Revel in the secluded primary suite complete with a bonus nook, ideal for a reading niche or your yoga spot. There are 3 additional bedrooms upstairs including a guest suite with a private attached bath, plus another secondary bath with dual sinks. The spacious sunlit loft would make a great playroom/home theater/gaming area and a convenient upstairs laundry room with lots of built in storage enhances the livability of this home. In harmony with the main house, the single-level Casita has its own private entrance, a single car garage, and can share access to the interior of the main home. This 1 bed/1 bath home-in-a-home includes a sizable kitchenette, living room, dining area, and laundry area (W/D included). The bedroom thrills with a bonus space, large walk-in closet, and direct access to the outdoor deck. Outside there is a fabulous covered deck that extends the entire back of the home and overlooks the meticulously manicured lawn creating a perfect spot to sit out and enjoy beautiful Colorado. Positioned in the heart of Inspiration, a community offering stunning mountain views, miles of trails, beautiful parks, sport courts and a community pool, this home offers the living experience you've been searching for.
Property Level and Sizes
SqFt Lot
6839.00
Lot Features
Ceiling Fan(s), Eat-in Kitchen, Five Piece Bath, In-Law Floor Plan, Kitchen Island, Open Floorplan, Pantry, Primary Suite, Quartz Counters, Walk-In Closet(s)
Lot Size
0.16
Basement
Unfinished
Interior Details
Interior Features
Ceiling Fan(s), Eat-in Kitchen, Five Piece Bath, In-Law Floor Plan, Kitchen Island, Open Floorplan, Pantry, Primary Suite, Quartz Counters, Walk-In Closet(s)
Appliances
Dishwasher, Disposal, Dryer, Microwave, Range, Range Hood, Refrigerator, Washer
Electric
Central Air
Flooring
Carpet, Vinyl
Cooling
Central Air
Heating
Forced Air
Fireplaces Features
Gas Log, Living Room
Utilities
Cable Available, Electricity Available, Phone Available
Exterior Details
Water
Public
Sewer
Public Sewer
Land Details
Road Frontage Type
Public
Road Responsibility
Public Maintained Road
Road Surface Type
Paved
Garage & Parking
Parking Features
Concrete
Exterior Construction
Roof
Composition
Construction Materials
Frame
Window Features
Window Coverings
Security Features
Video Doorbell
Builder Name 1
Lennar
Builder Source
Public Records
Financial Details
Previous Year Tax
7011.00
Year Tax
2023
Primary HOA Name
Inspiration Metropolitan District
Primary HOA Phone
303-627-2632
Primary HOA Amenities
Clubhouse, Park, Playground, Pool, Trail(s)
Primary HOA Fees Included
Recycling, Trash
Primary HOA Fees
294.00
Primary HOA Fees Frequency
Quarterly
Location
Schools
Elementary School
Pine Lane Prim/Inter
Middle School
Sierra
High School
Chaparral
Walk Score®
Contact me about this property
Kelley L. Wilson
RE/MAX Professionals
6020 Greenwood Plaza Boulevard
Greenwood Village, CO 80111, USA
6020 Greenwood Plaza Boulevard
Greenwood Village, CO 80111, USA
- (303) 819-3030 (Mobile)
- Invitation Code: kelley
- kelley@kelleywilsonrealty.com
- https://kelleywilsonrealty.com
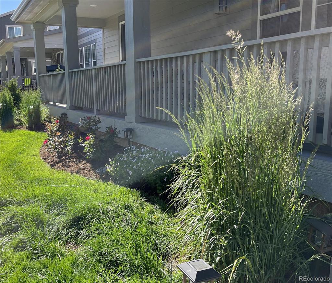
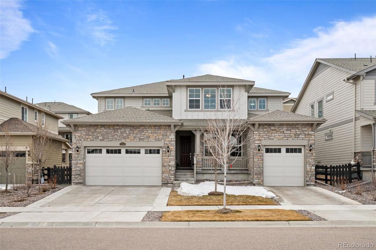
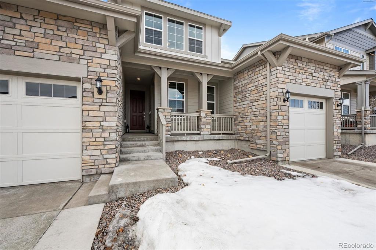
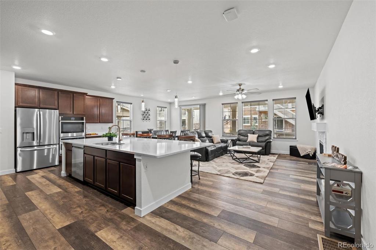
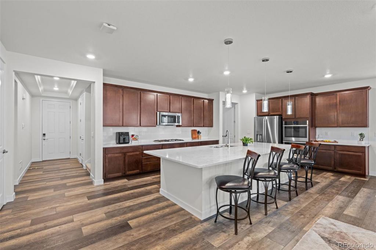
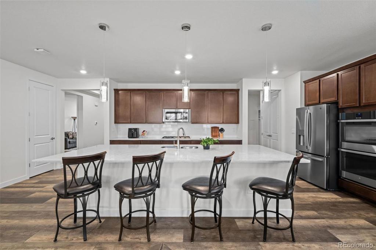
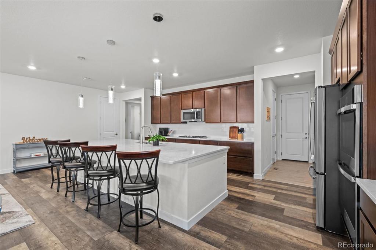
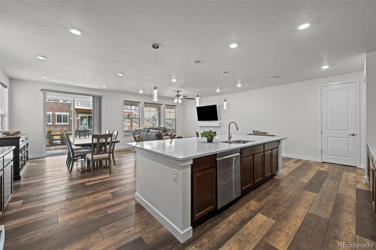
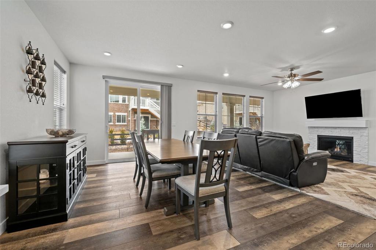
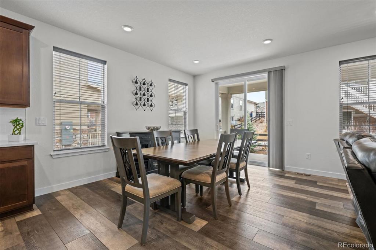
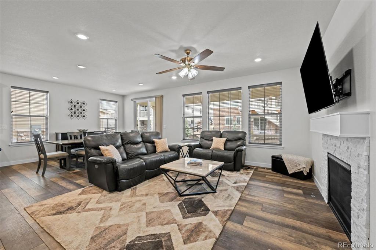
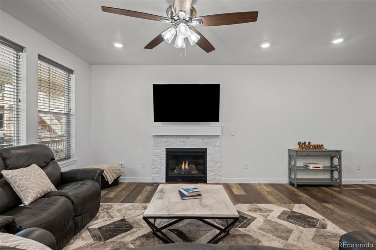
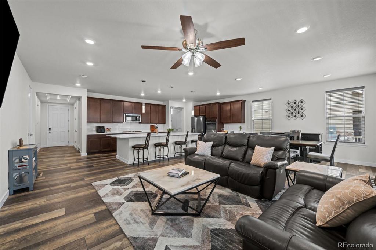
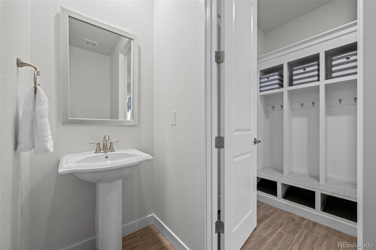
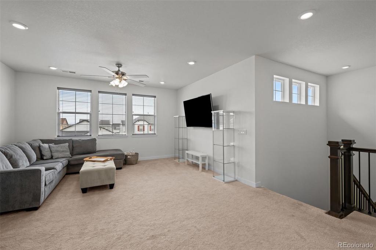
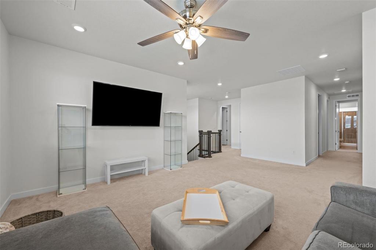
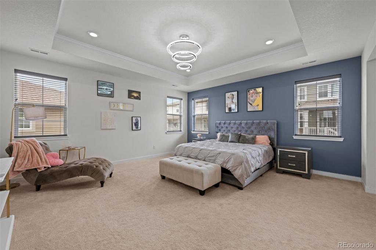
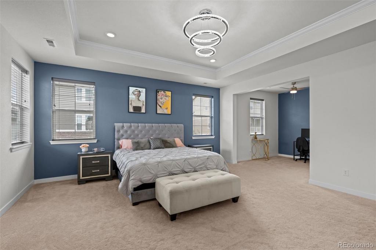
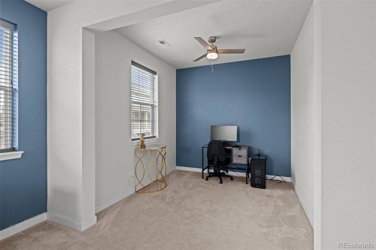
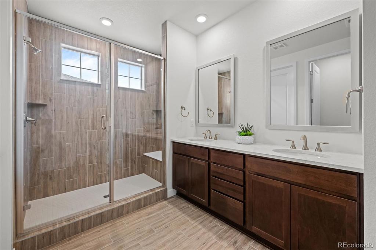
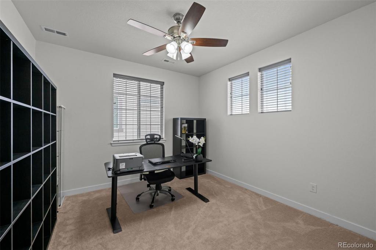
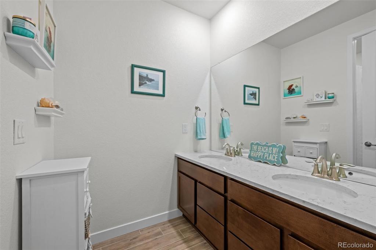
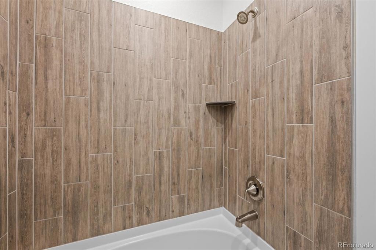
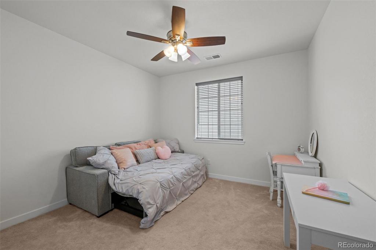
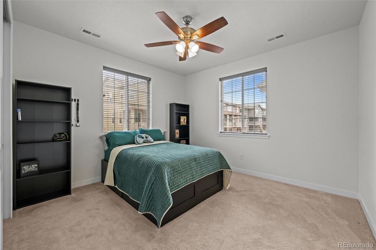
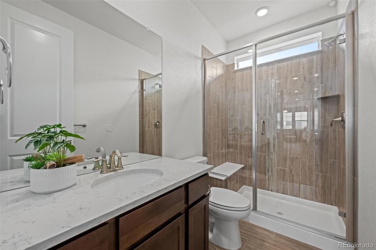
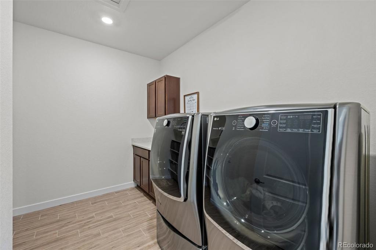
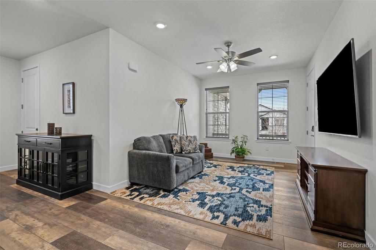
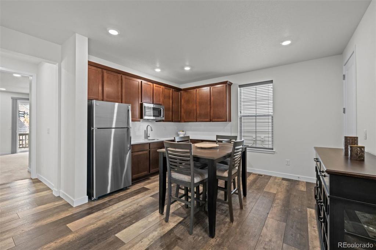
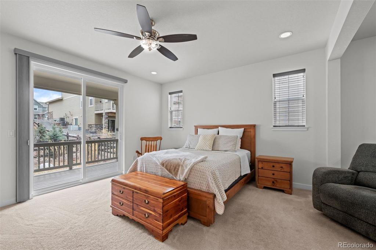
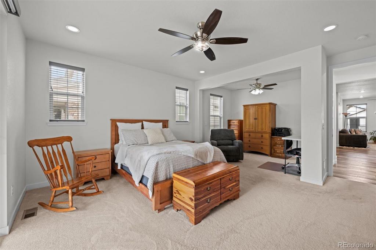
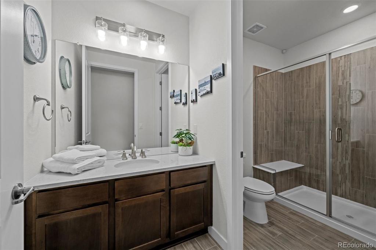
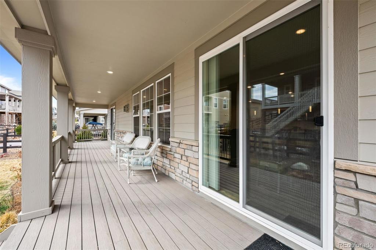
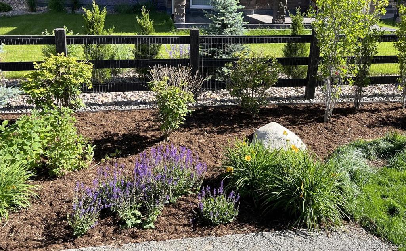
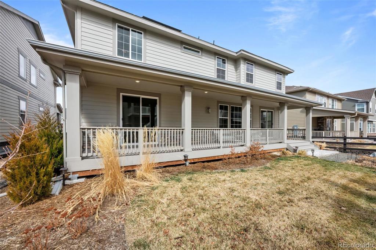


 Menu
Menu
 Schedule a Showing
Schedule a Showing

